Bayfront Mediterranean with open water views
Perched on the San Francisco Bay and set on a double lot with open water views throughout, this single level home is defined both by peaceful luxury and ease of living.
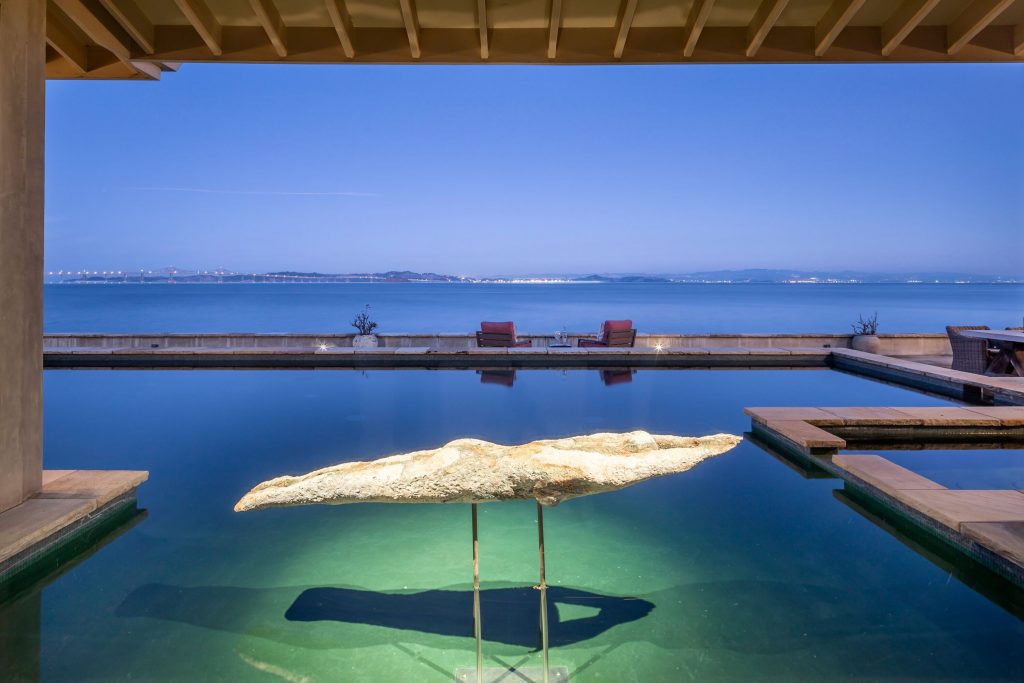
The exterior of this contemporary Mediterranean is both inviting and elegant. Sitting on a wide flat street, the iron gate encloses a manicured front yard with olive trees and rose bushes. The stylish front entry is appointed with rustic terracotta and decorative ceramic tile, flowing harmoniously into the interior.
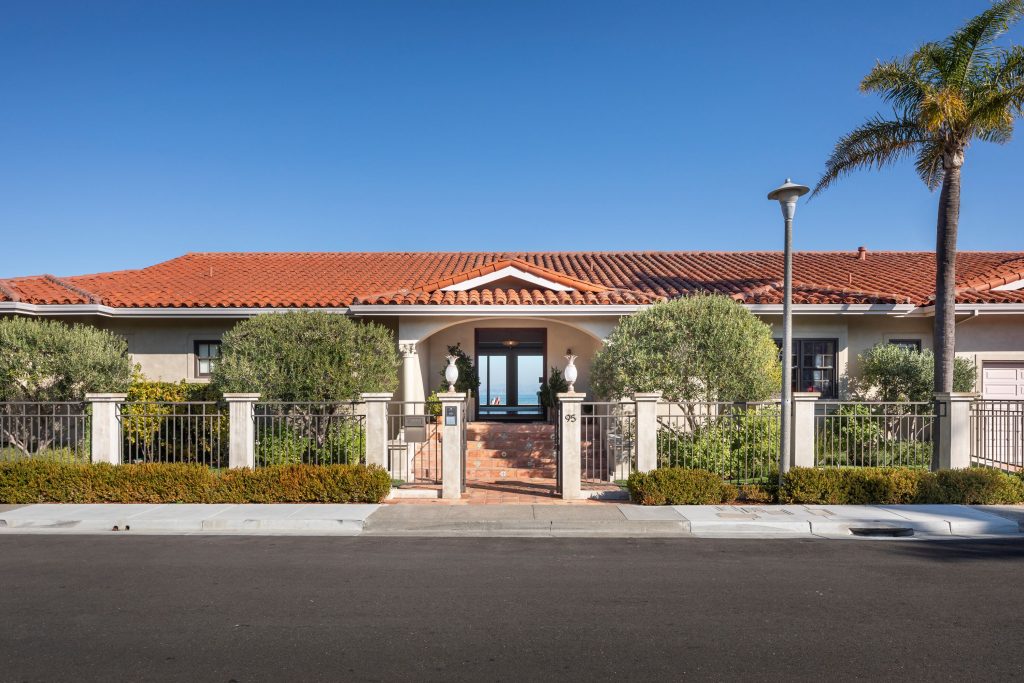
Unobstructed views and direct access to the Bay truly characterize 95 Saint Thomas Way, and you will never run out of things to do while at home here. Open to the whole back of the home, with numerous access points, the ample deck and pool area create an ideal indoor-outdoor living environment. Go for a swim in the large pool overlooking the bay, grab your kayaks and paddle boards from the built-in racks and cruise around the inlets and canals, practice your swing and hit a bucket of biodegradable balls into the Bay from custom made golf platforms, grill up a meal and enjoy al fresco dining with friends and family, or simply take in the view with a good book or while listening to music on the outdoor sound system.
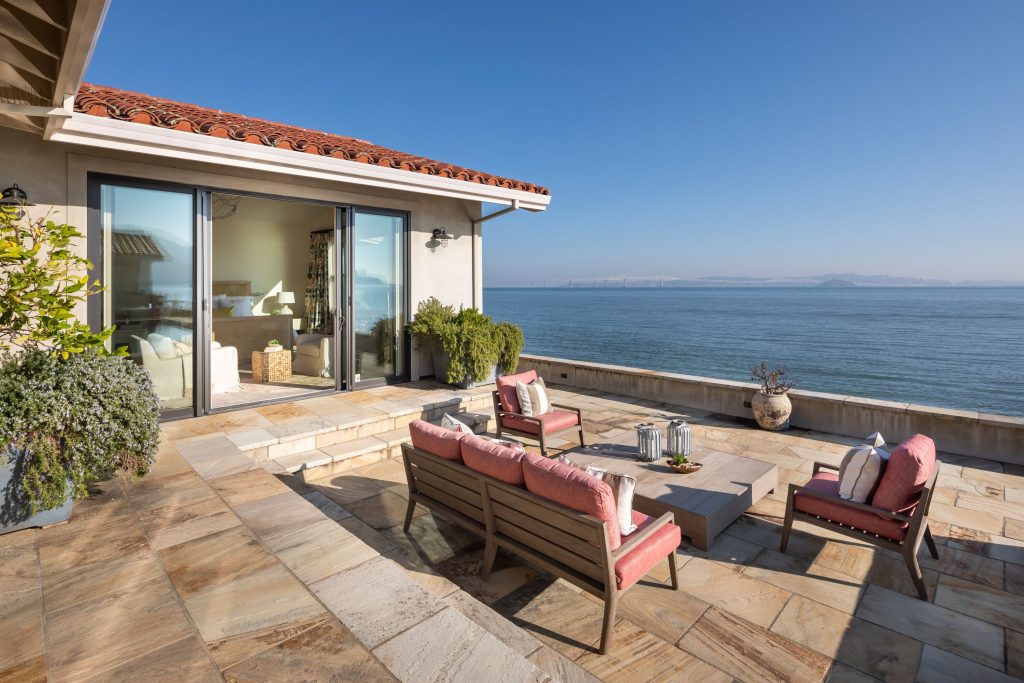
Upon entering through the dramatic mesquite wood double front doors, you are immediately welcomed to take in the intimate Bay views. The wide foyer opens into the spacious living room, the center of the home, that is anchored by a stone fireplace. A wall of custom built-ins provides excellent storage, and large windows and glass doors face the Bay and invite the outside in.
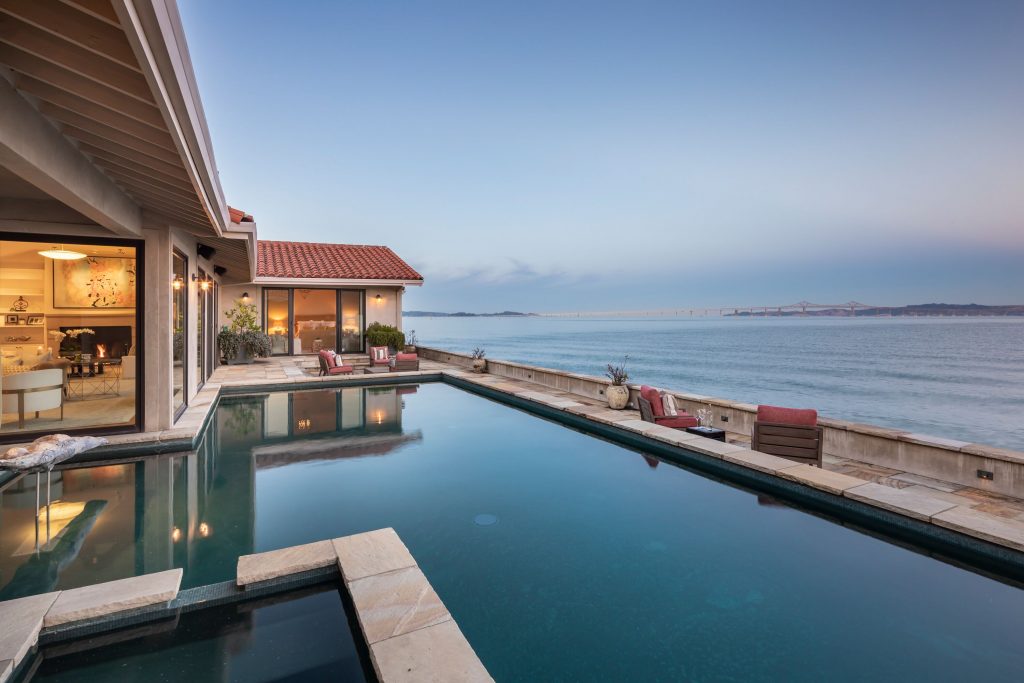
Facing the Bay views, open and bright, is the generous formal dining room. Artfully adorned, a custom-made chandelier designed by Bacchus Studios centers the room, and a tasteful Mark Chatterley sculpture of a swimmer sits above the water line in the pool right outside, framed by the large window.
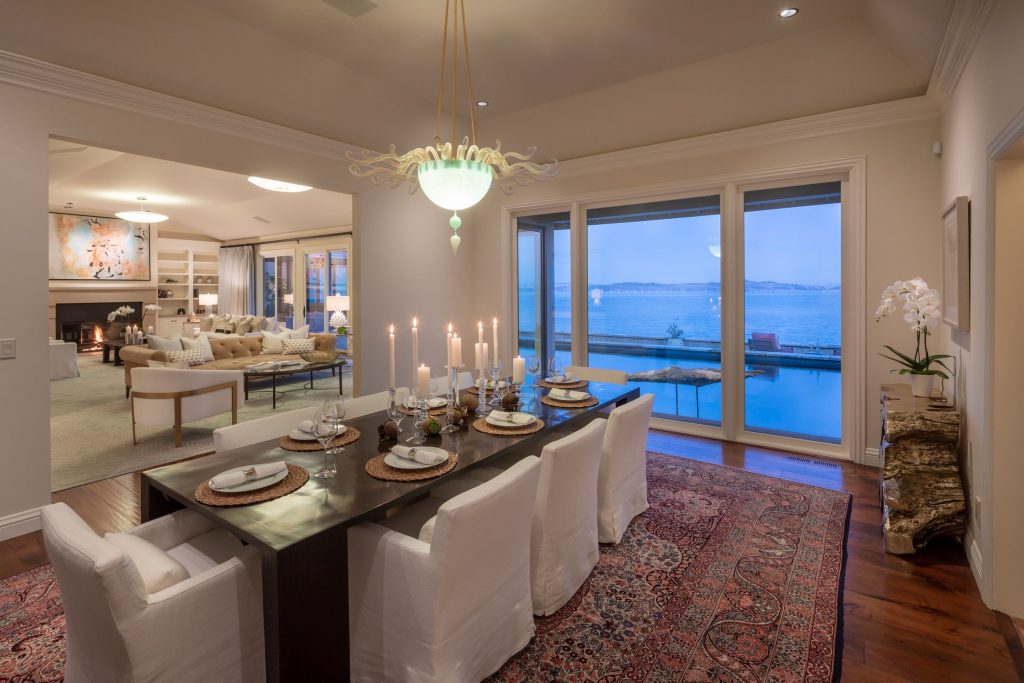
Continuing to the right is the spacious eat-in kitchen with a large center island, stone countertops, stainless steel appliances, walk-in pantry, and plenty of space for socializing or hosting while cooking. Built-in cabinets and a small desk make the space even more versatile and can serve as a central hub to keep busy schedules organized. A media room, just off the kitchen, features a 65 inch flatscreen, surround sound, built in media storage, and state-of-the-art custom gaming system.
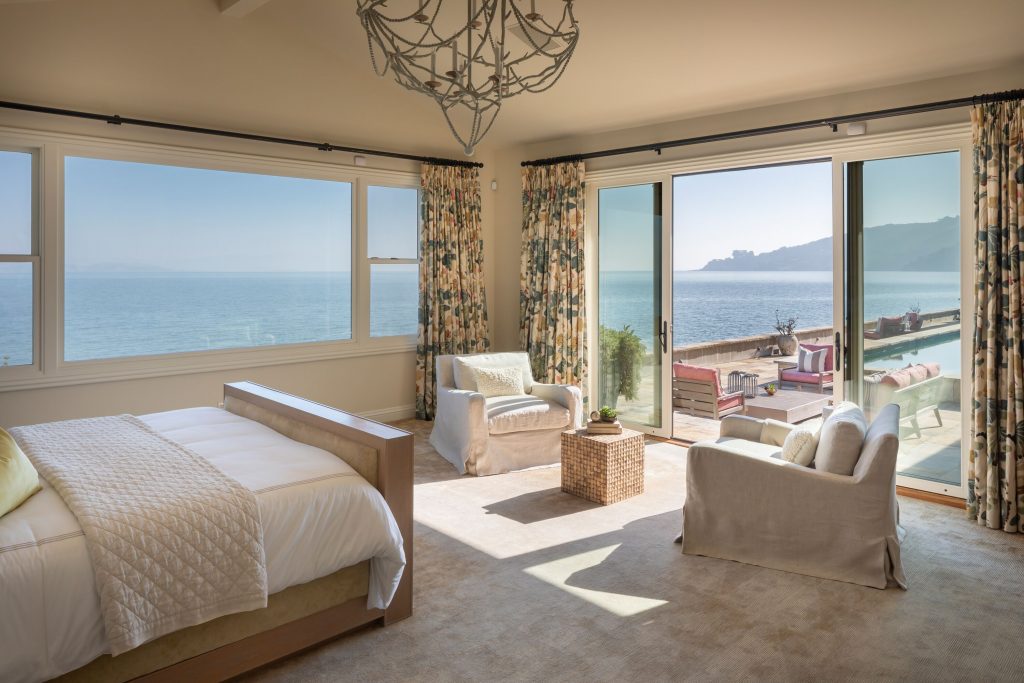
The sprawling master suite sits on the left wing of the home and enjoys bountiful and luxurious features, including water views, direct access to the back deck, huge dual walk-in closets, stand-alone tub, steam shower for two, Waterworks fixtures, Dual Cristallo sconces by Baka studios, and stylish Mother of Pearl designer mirrors. Also attached to the master suite is a sumptuous dark wood study or office, a quiet respite where concentration comes easily.
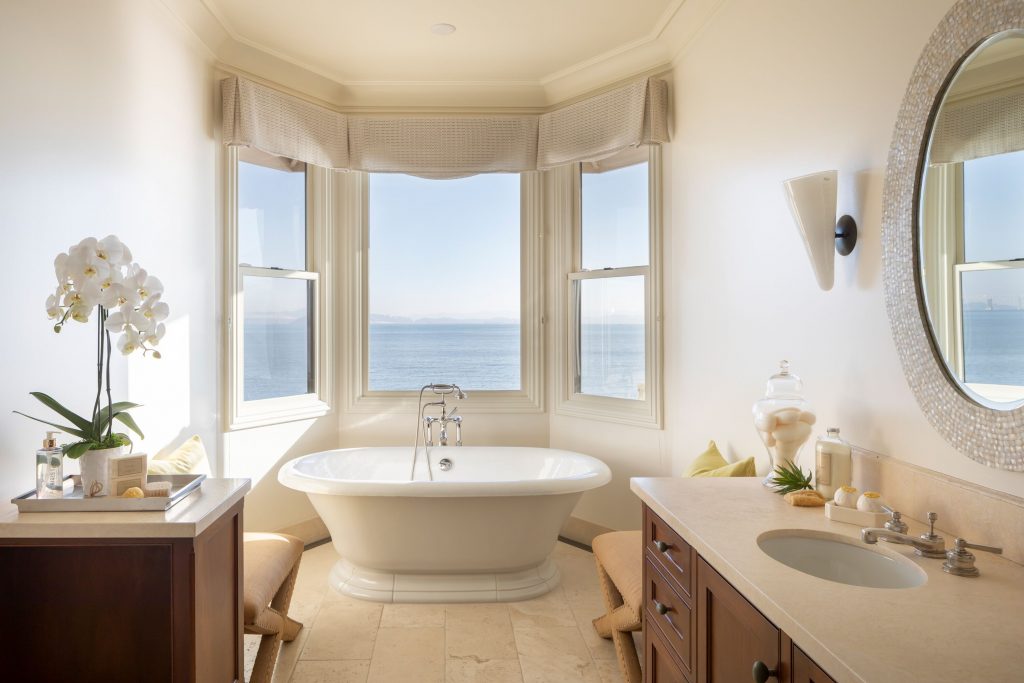
Other notable features include a laundry room with an extra refrigerator, three car garage, en- suite guest unit, and a bonus room that can be used as an office, studio, or sixth bedroom. 95 Saint Thomas Way is offered at $7,250,000 by Penny Wright-Mulligan.
 TEAM WAKELIN
TEAM WAKELIN