Charming and peaceful oasis in the heart of Mission Dolores
This phenomenal home was designed by Mork-Ulnes Architects, a world-renowned firm with offices in San Francisco and Norway. The home was recently on the AIA Tour and has been featured in numerous publications including Dwell and Curbed.
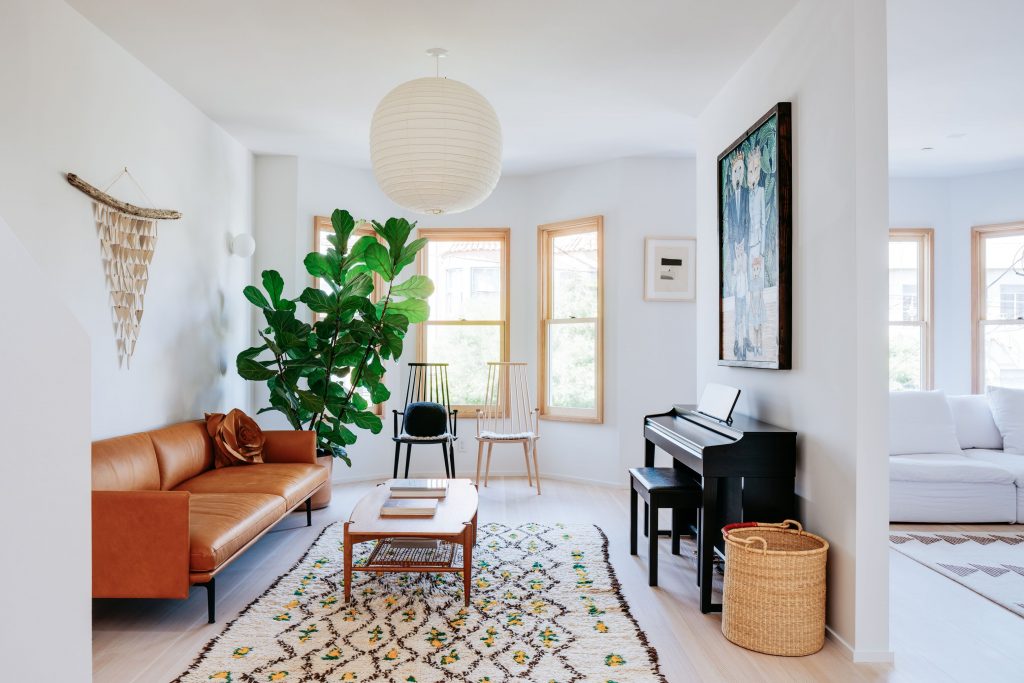
This quintessential San Francisco Victorian has been artfully blended with a Nordic style and the result is positively breathtaking. Clean and modern, yet warm and soulful, bright open spaces and the playful use of light define this architectural work of art.
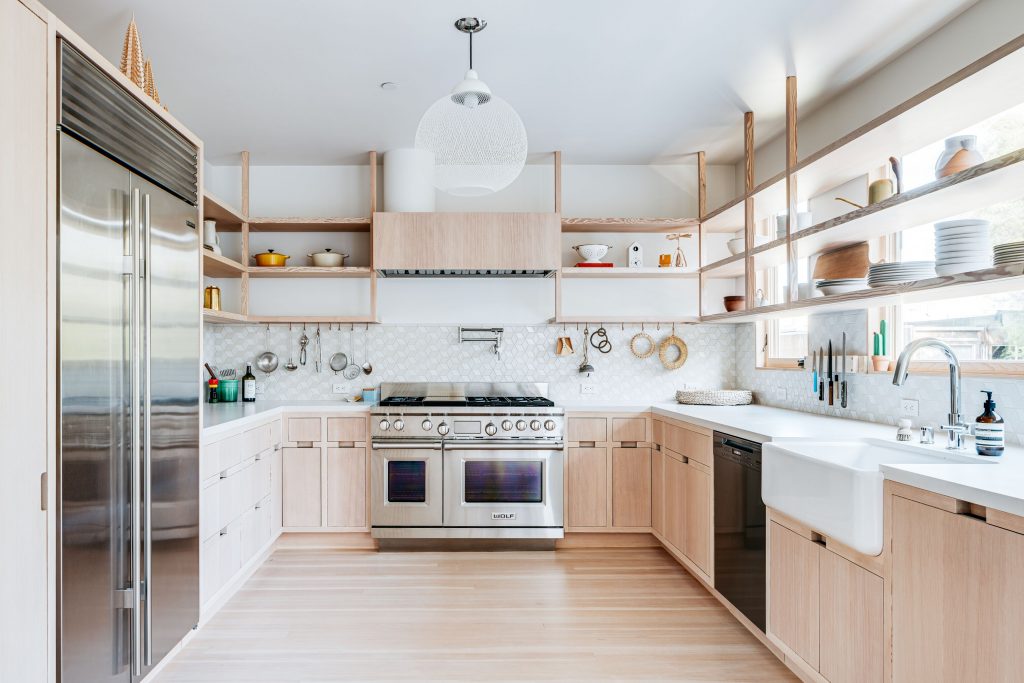
Vertical wood slats gradually reveal the home as visitors ascend the entry staircase, giving a taste of what is to come. Arrival into the grand atrium — a soaring 2-story space with sunlight beaming in from the skylights — leaves a remarkable first impression. Traditionally, the darkest part of a Victorian has been transformed into the light-filled heart of the home.
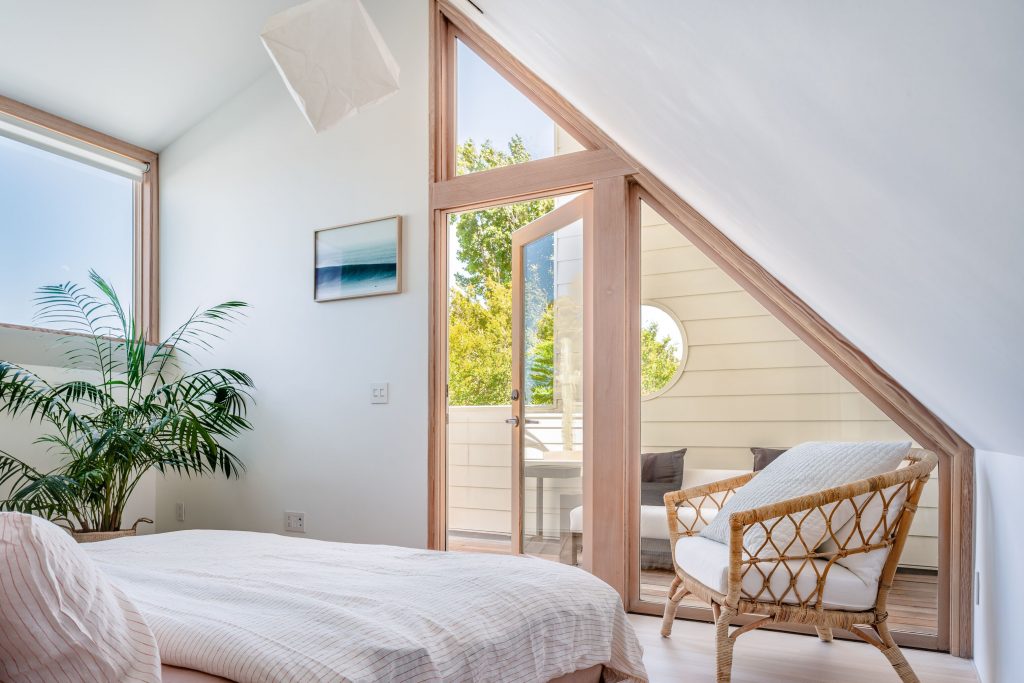
The Douglas fir flooring has a beautiful hue that adds to the brightness of the stunning residence. All of the woodwork in the home has been treated with traditional Scandinavian methods which creates a feeling of continuity and serenity. Bright white walls and ceilings send natural light careening around the uplifting space of the atrium that connects the common and private spaces.
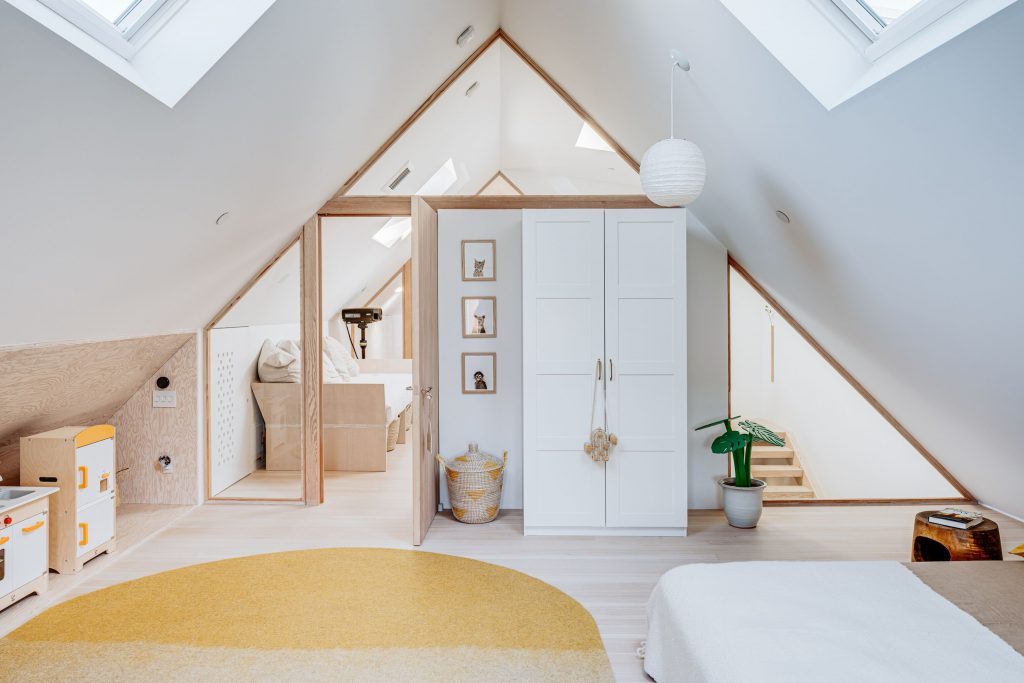
Towards the front of the home are two living spaces — the formal living room with an Ortal fireplace and beautiful built-in bookshelves is a perfect cozy space for reading, while the more casual lounge or family room just off the atrium is great for family gatherings.
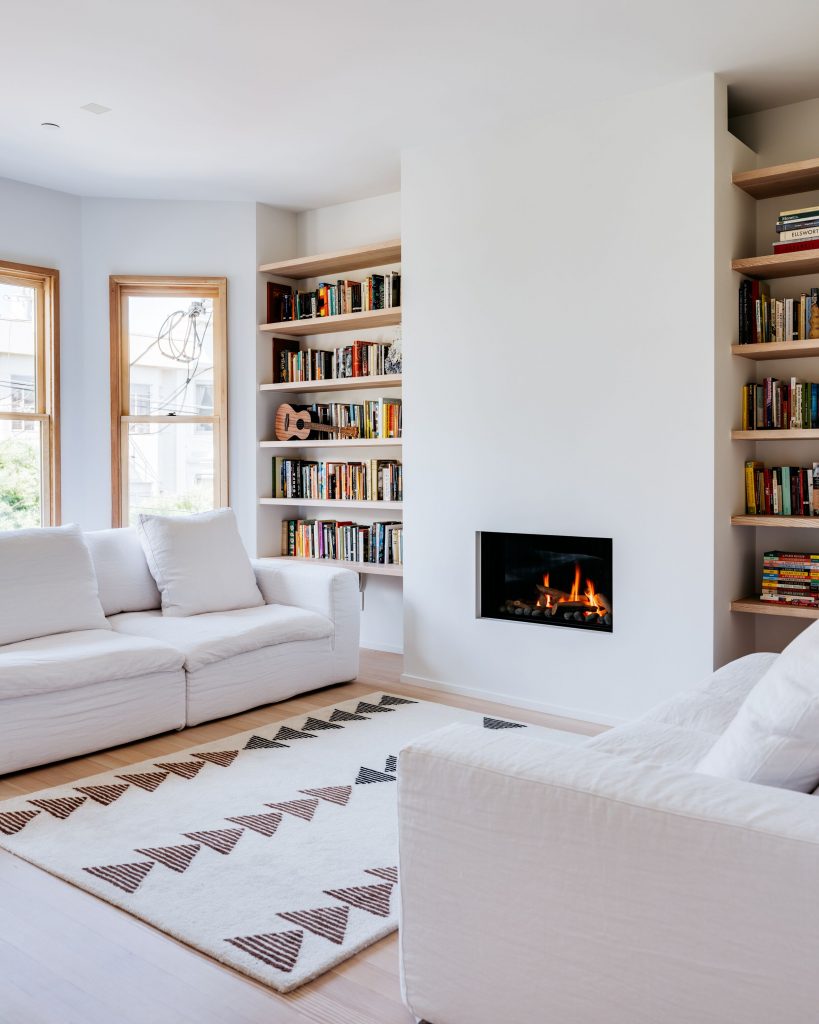
At the rear is the chef’s kitchen — boasting Douglas Fir open shelving and cabinetry. Caesarstone countertops provides plenty of food-preparation space, and Little Diamond Field tiles by Heath provide nuanced hues of white. State of the art appliances include a six-burner gas range by Wolf, custom premium hood, Subzero refrigerator, and Miele dishwasher. Other amenities include a pot-filler by Newport Brass, farmhouse sink by Shaw’s Original, Delta faucet, and Moooi Non-Random light pendants.
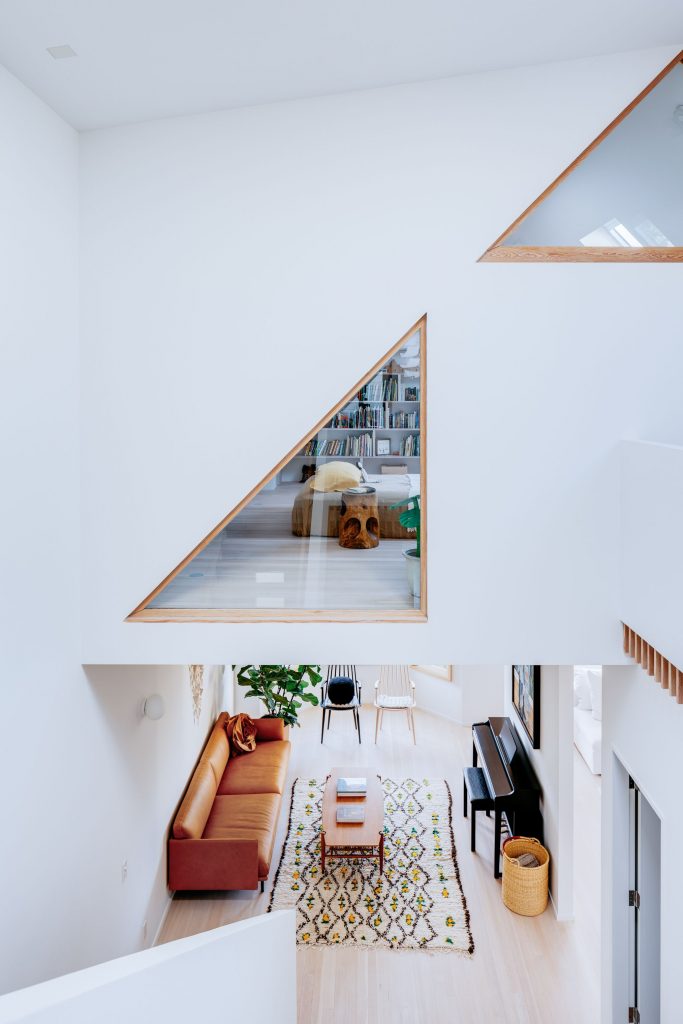
Just off the kitchen is the dining room, which can accommodate a proper 8 to 10 person dining table. A set of French Doors leads to a private deck with built-in bench — the perfect place to BBQ, dine al-fresco, or enjoy fresh air and ample sunlight. The deck overlooks a shared garden, which features gorgeous landscaping, a brick patio, and enjoys southern exposure.
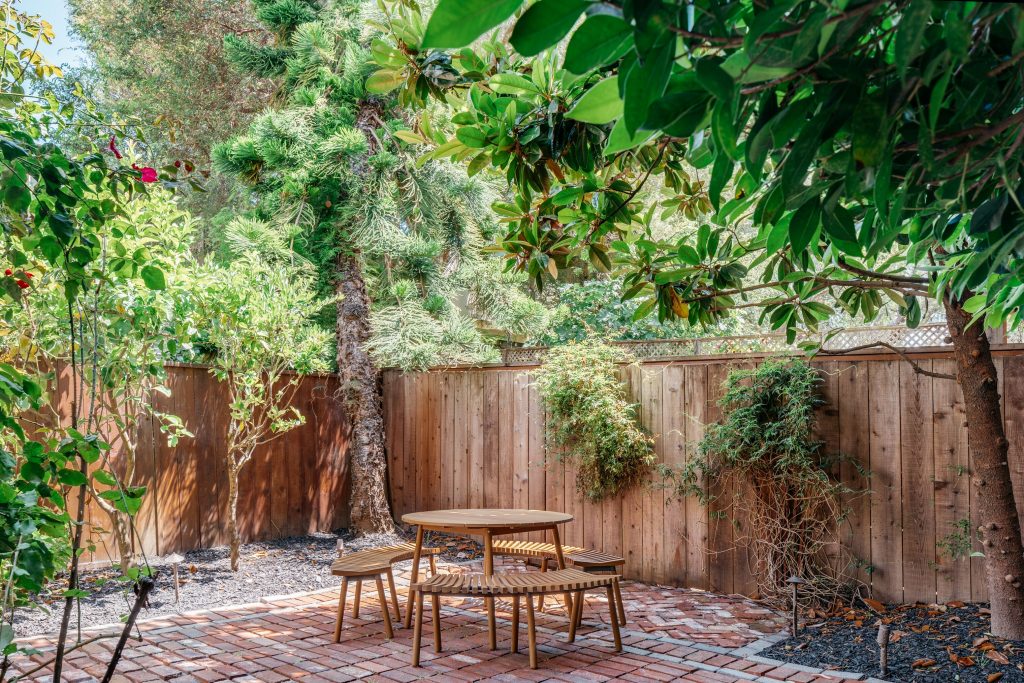
1985 15th Street is offered at $2,995,000 by Arrian Binnings & Payton Stiewe.
 TEAM WAKELIN
TEAM WAKELIN