New Santa Monica beauty embodies grand, easy living
Nestled on a private cul-de-sac with glimpses of the sea, 121 Esparta Way embodies the Santa Monica lifestyle in a sweeping, exquisitely crafted way.
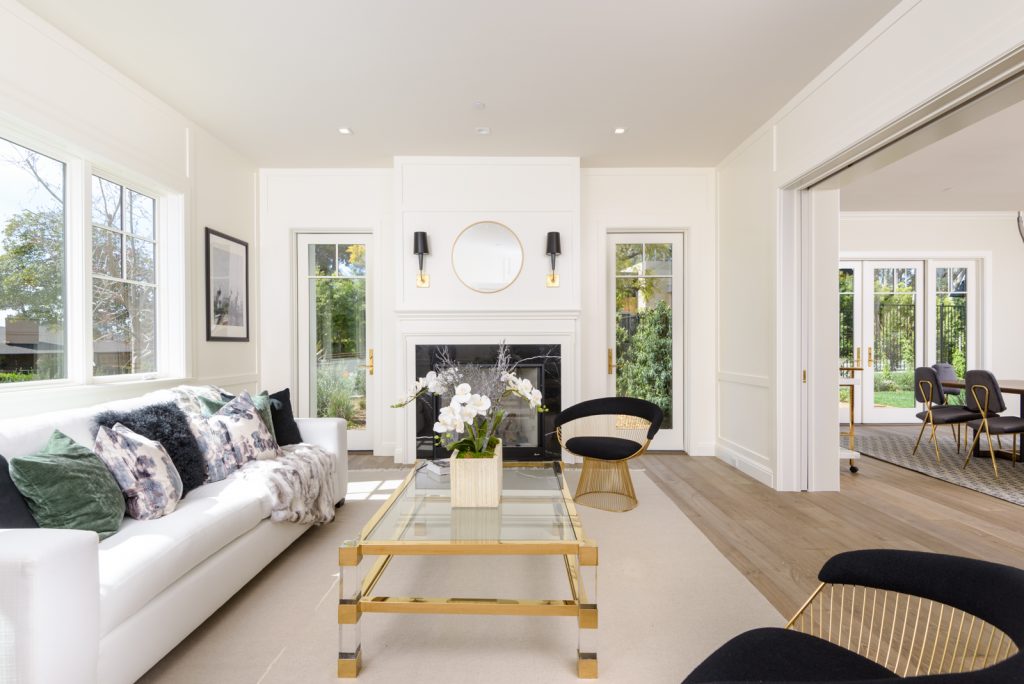
Set on over 12,000 square feet between North of Montana and Pacific Palisades, the three-story residence is made up of flowing indoor/outdoor spaces lavished with extravagant designer touches, from high coffered ceilings and wainscoting to reclaimed European white oak floors and black gold marble fireplaces.
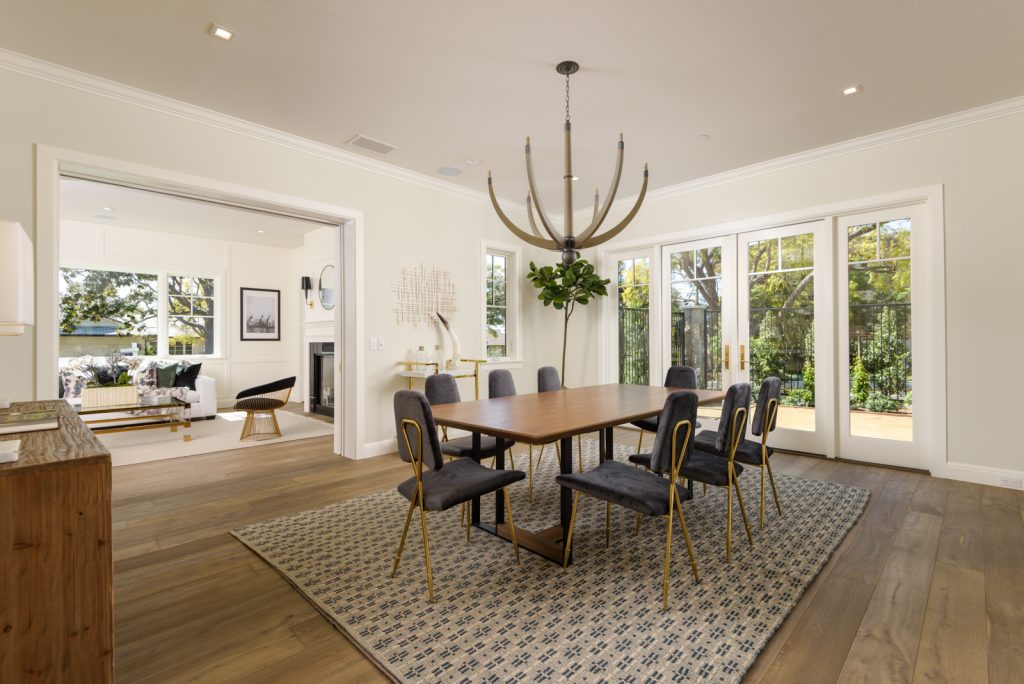
Entertaining revolves around the expansive open kitchen with natural black soapstone counters, seating and prep islands, top-of-the-line appliances and a butler’s pantry.
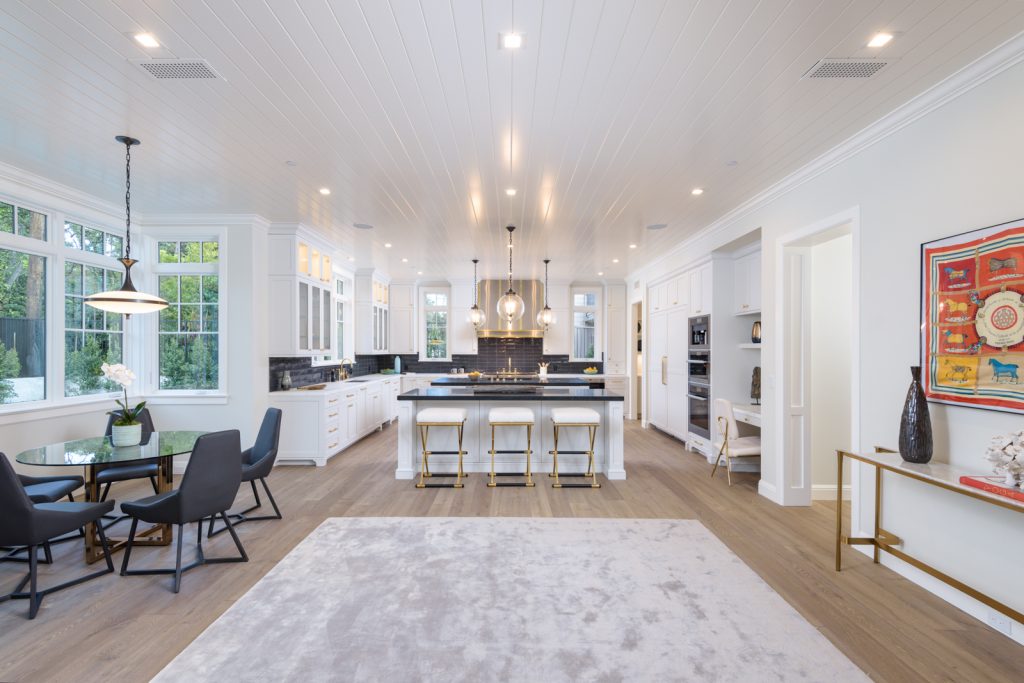
A bank of La Cantina doors opens up the entire living room wall, allowing gatherings to flow to a vast, artfully landscaped backyard with pool, broad lawn, entertainment patio, overhead heating, marble fire pit and barbecue.
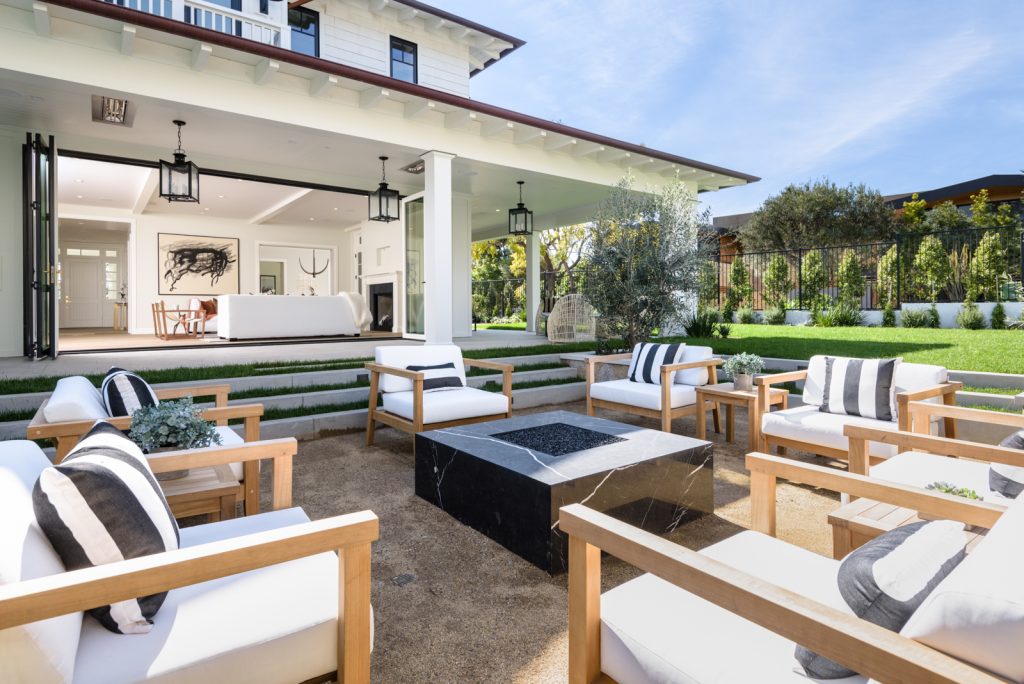
The lower level is home to more amenities, including a fully mirrored gym, cedar sauna, insulated theater room with tiered seating, wine cellar and large family/game room with expansive wine storage. A guest room completes this level.
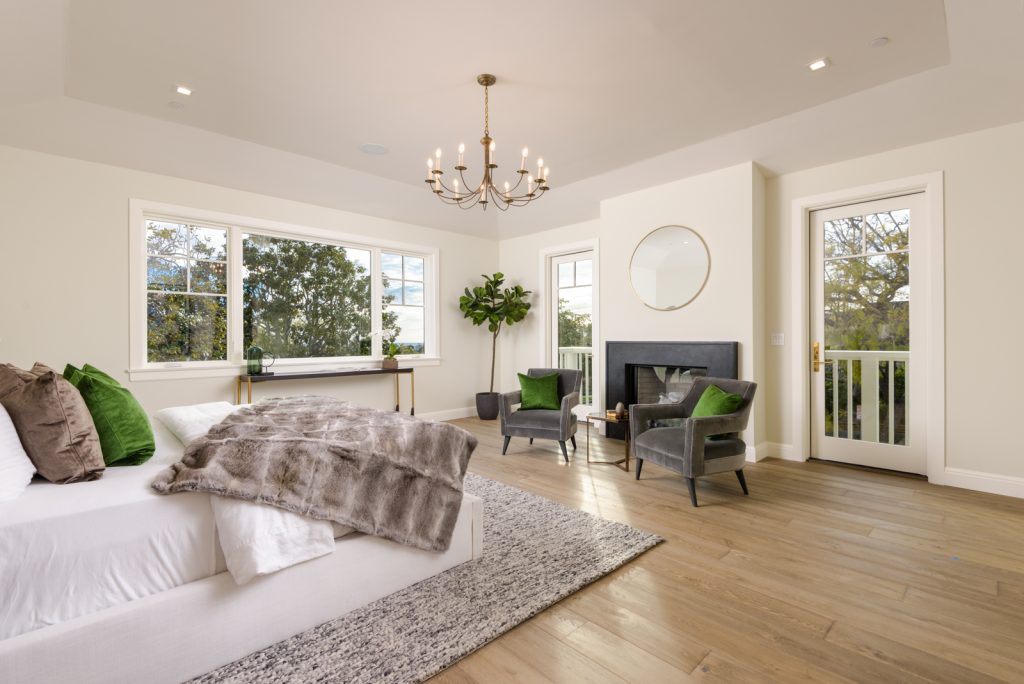
Third-level bedroom suites are highlighted by a master retreat with office, fireplace, balconies, peekaboo ocean views, a vast walk-in closet and a luxurious bath.
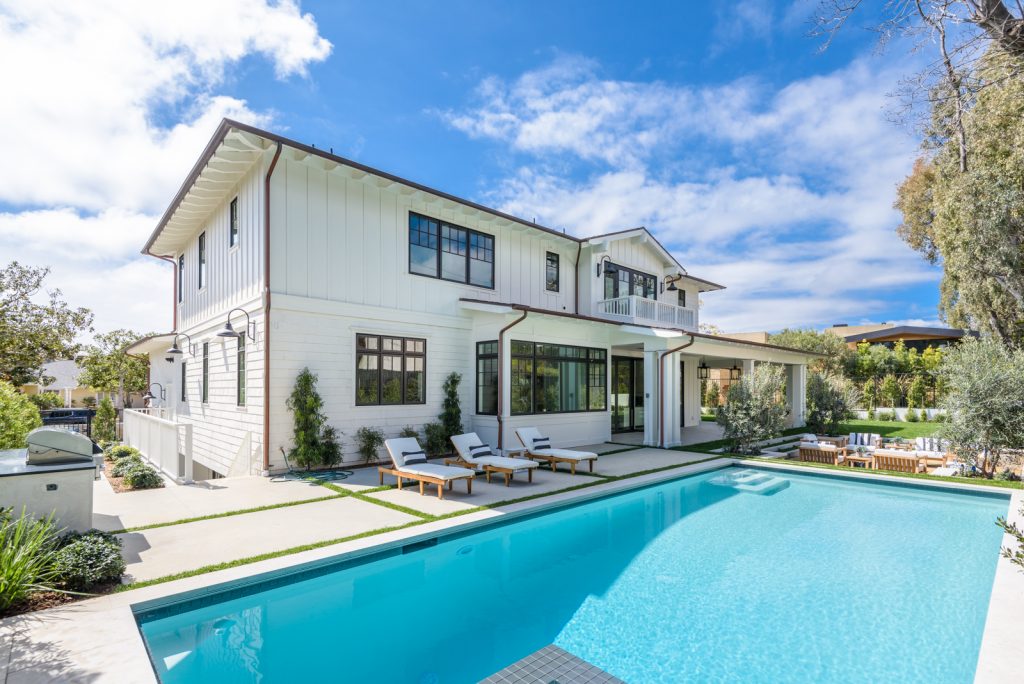
Because of a newly instated building ordinance, this home’s size and floor plan can never be duplicated. This exquisite new environment is represented by Charles Pence at $13,995,000.
 TEAM WAKELIN
TEAM WAKELIN