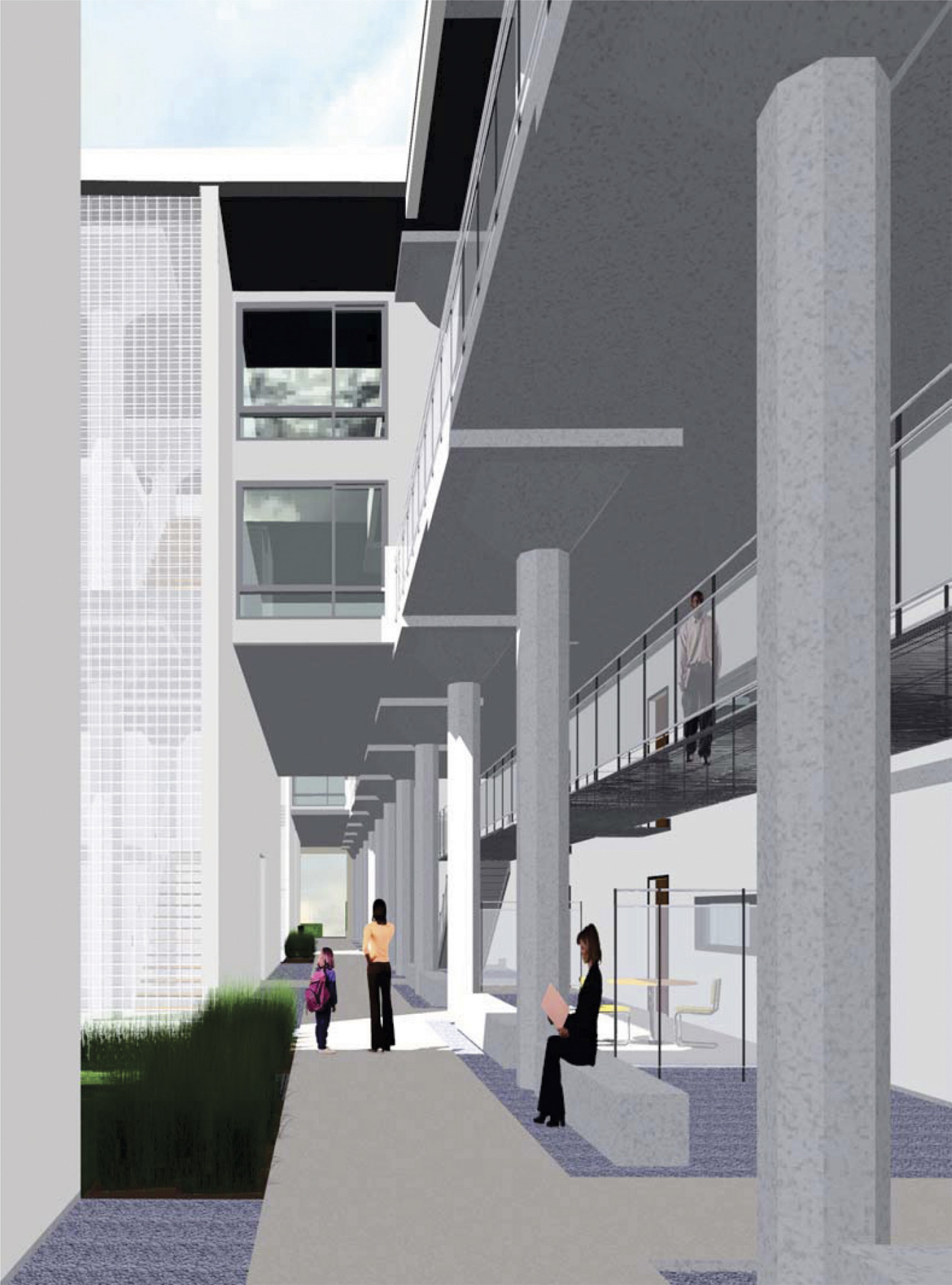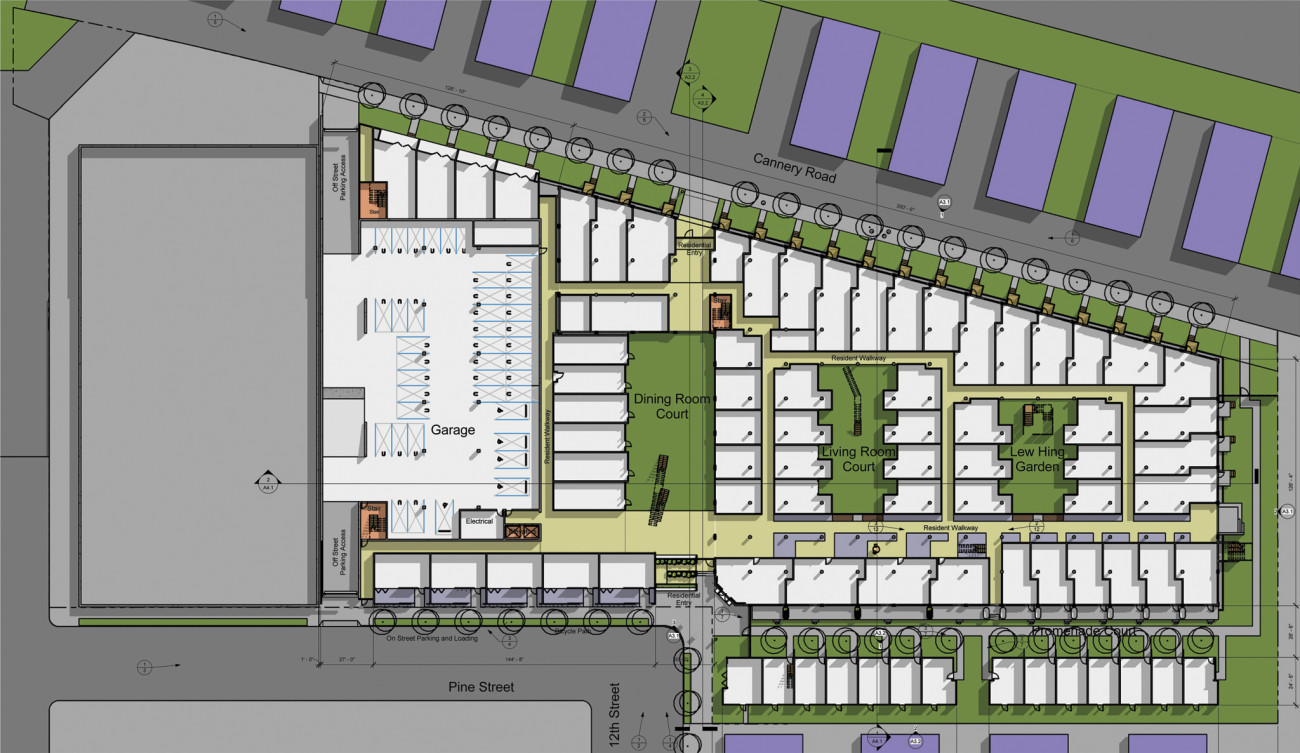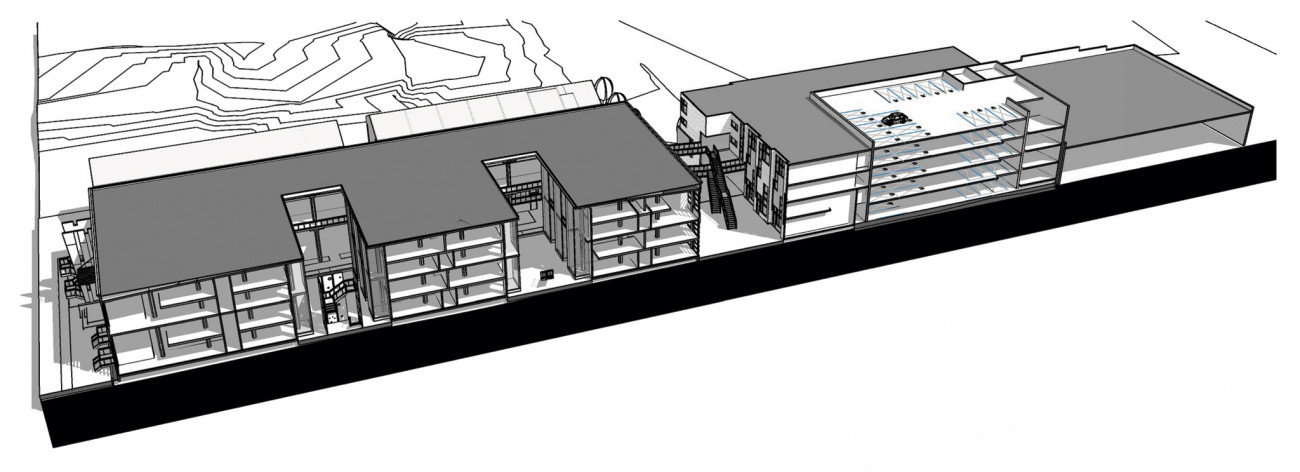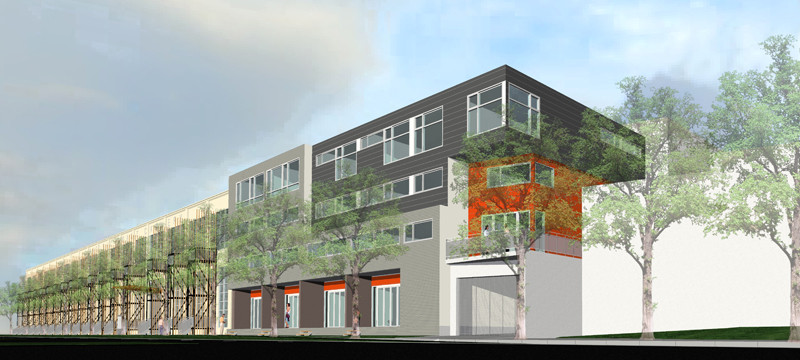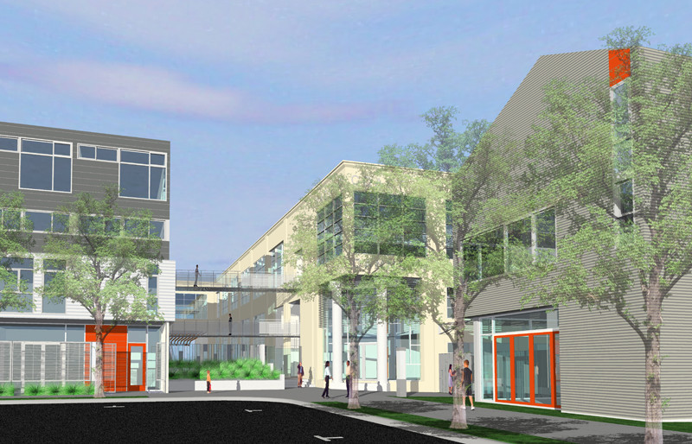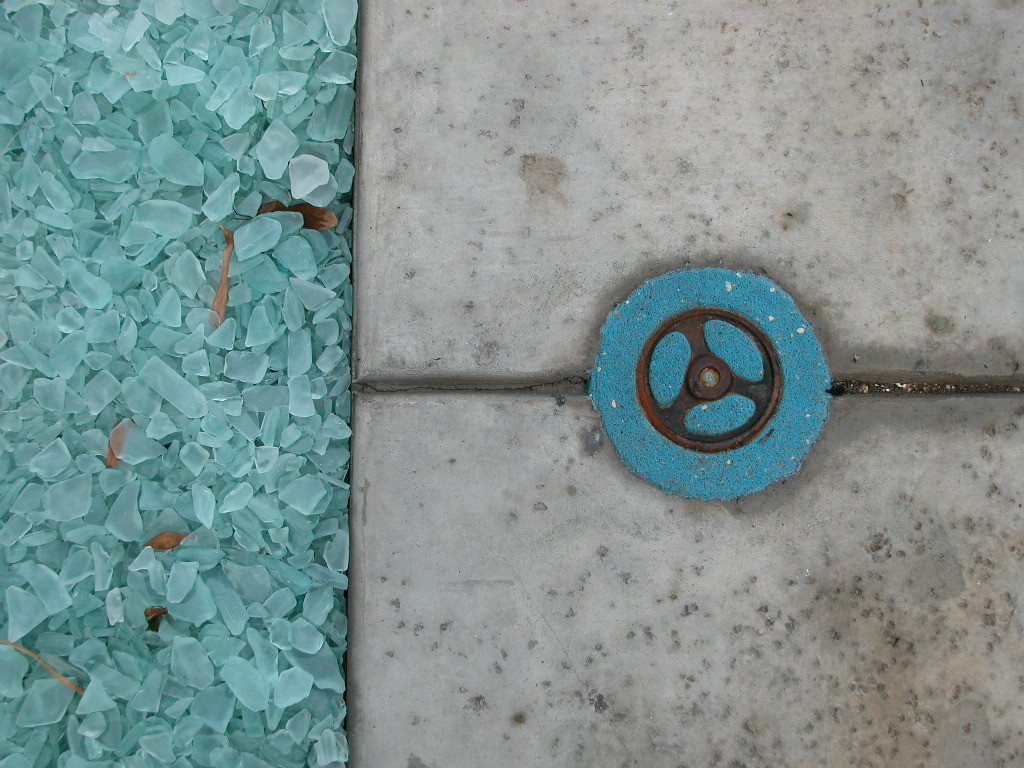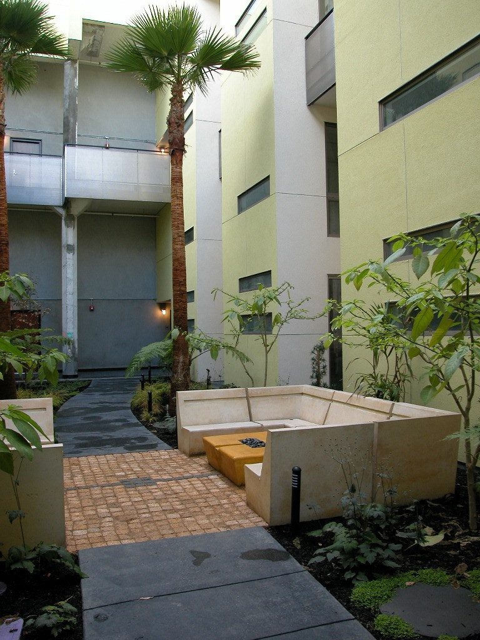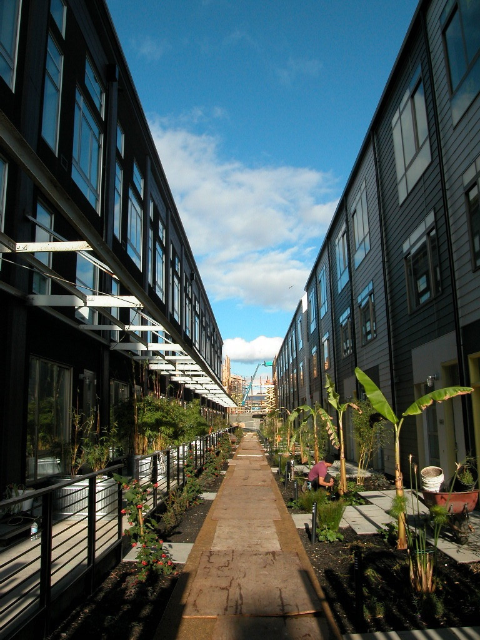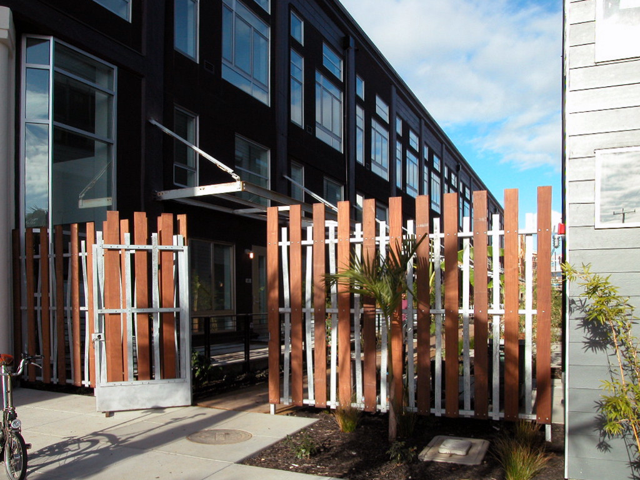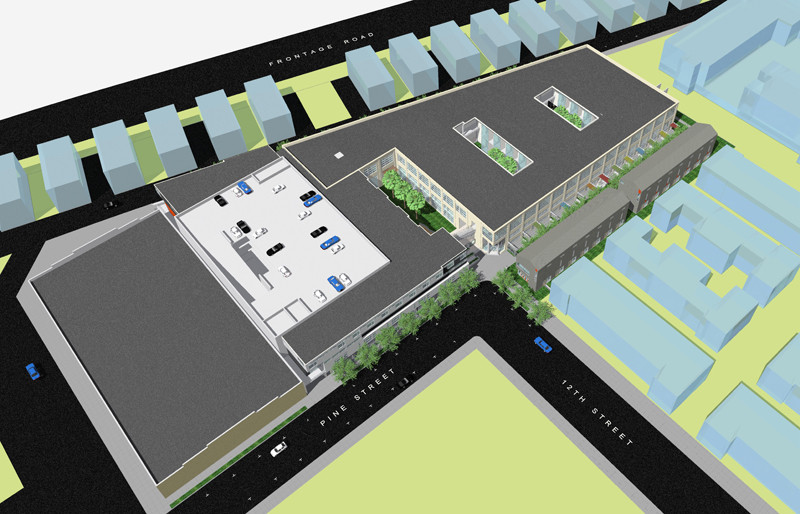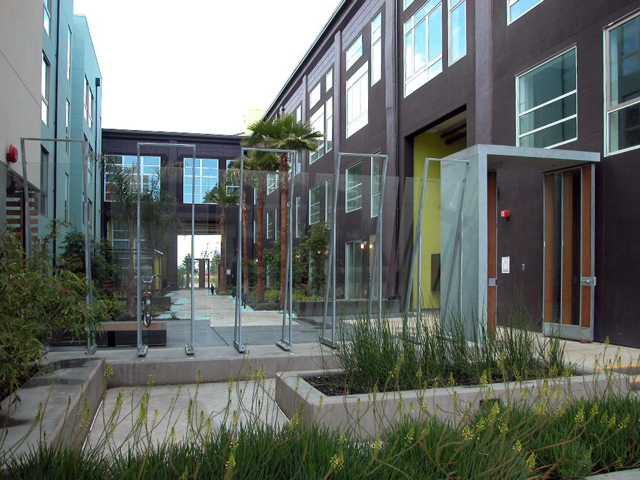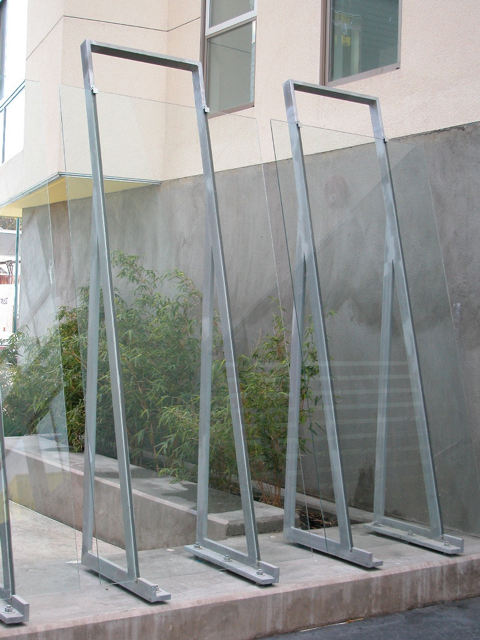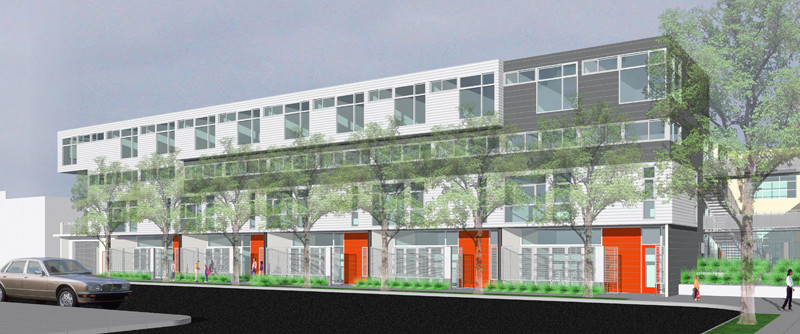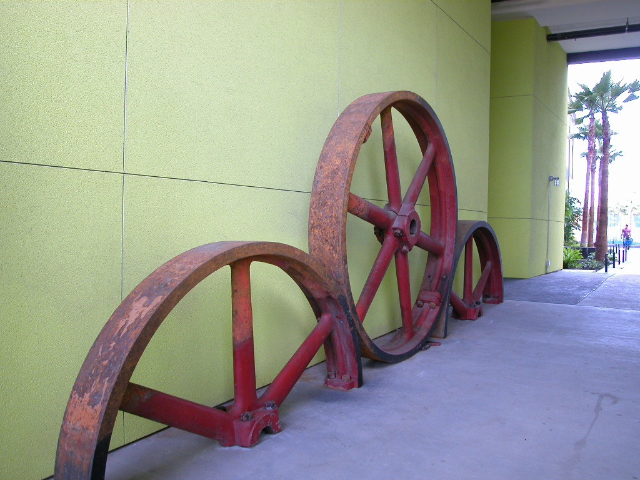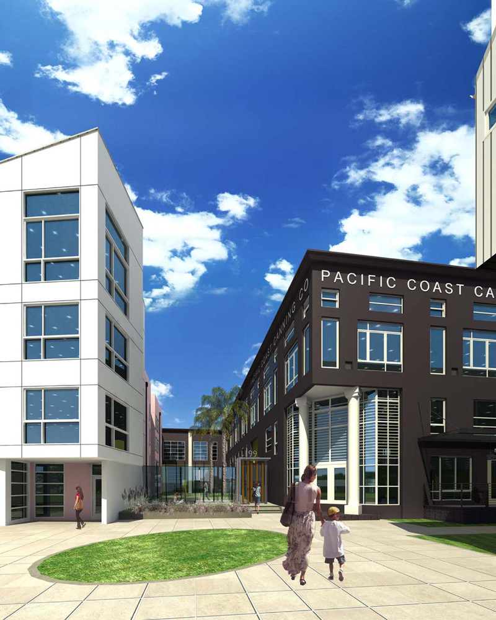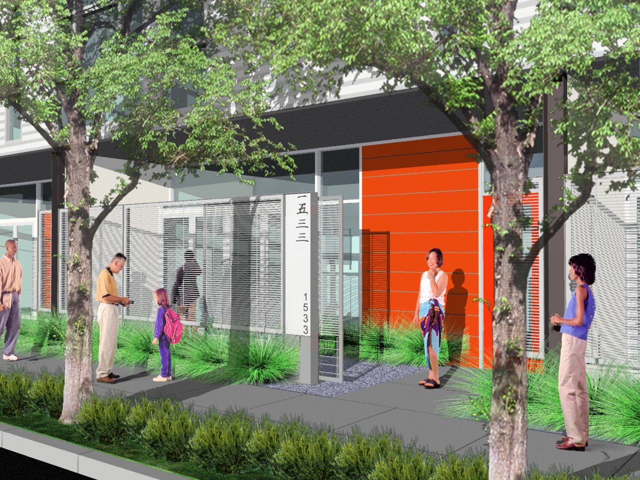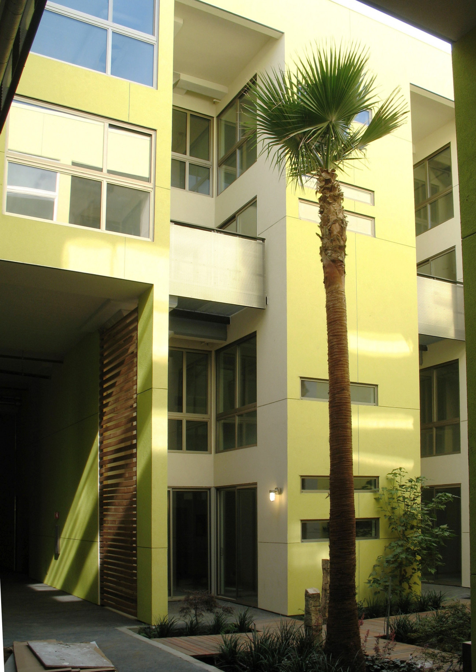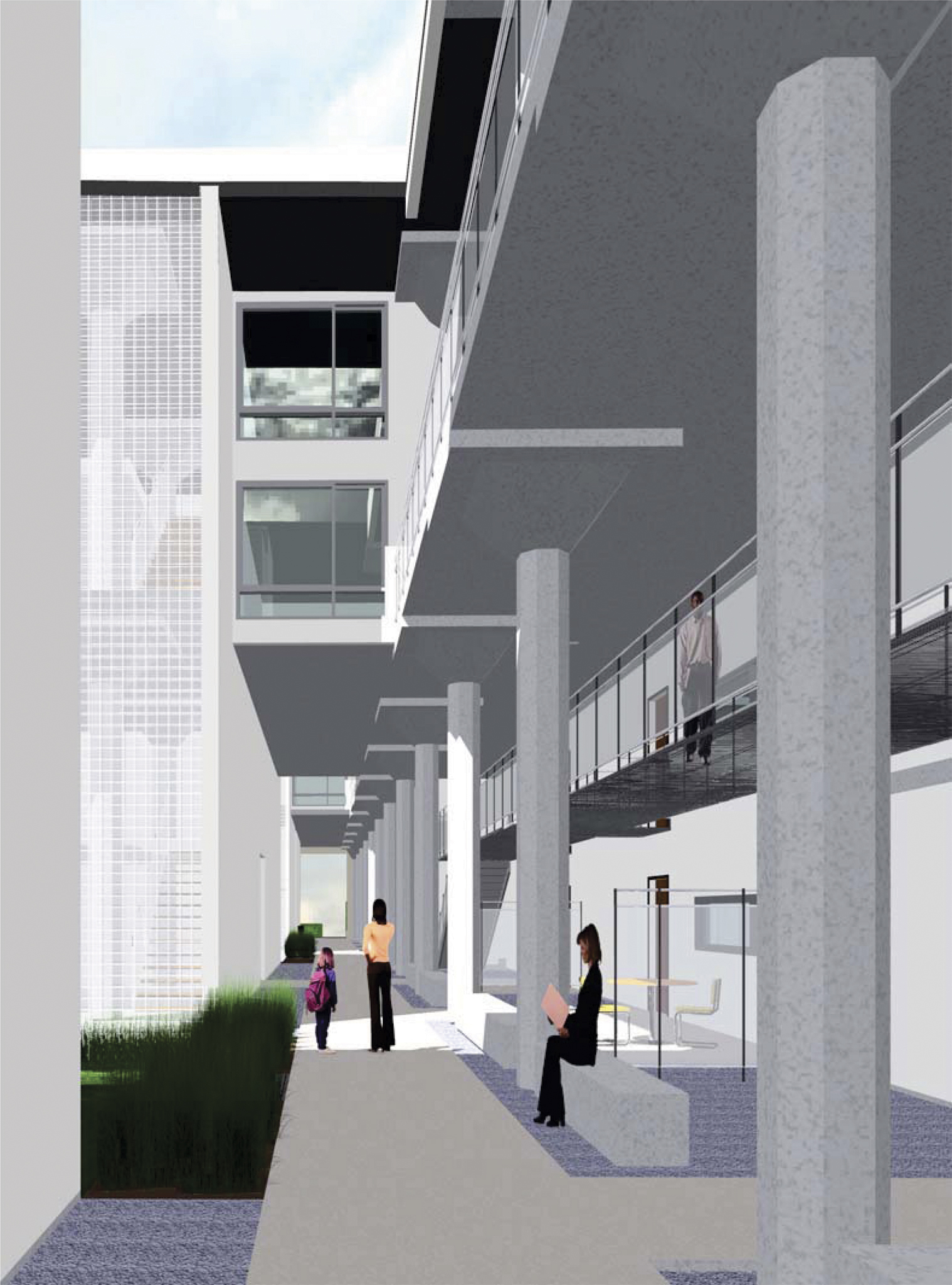
Development Projects
Total Lofts: 163
One Bedroom lofts: 149
Two Bedroom Lofts: 14
Project SF: 261,974
Lot SF: 118,907
Certification: Green Point Rated
Ownership: PCL Associates LLC
Role: Development Partner
Located at the edge of the emerging Central Station neighborhood of West Oakland, Pacific Cannery Lofts is an adaptive re-use of a historic cannery as a diverse collection of studios, flats and loft townhouses around three open-air courts. Designed by renowned architect Kevin Wilcock of DB Architects, the creation of a community through adaptive re-use is an exemplary example of upcyling existing resources. Today the project is a unifying force of the constantly evolving and growing Central Station neighborhood.
 TEAM WAKELIN
TEAM WAKELIN
