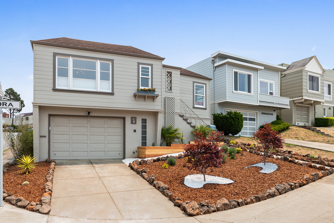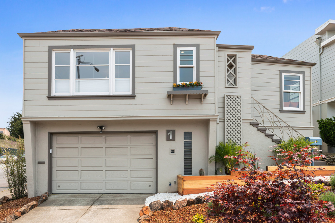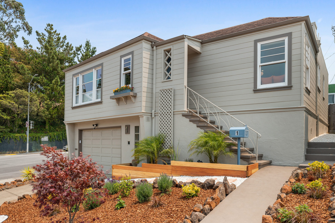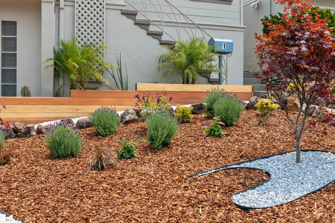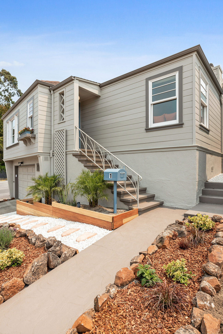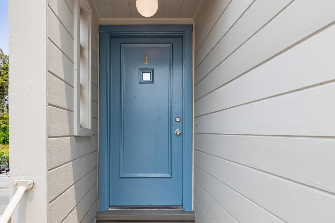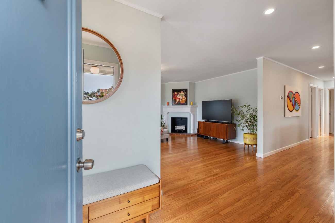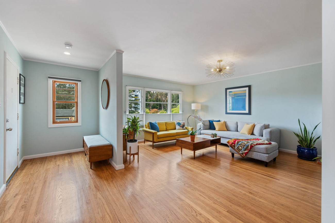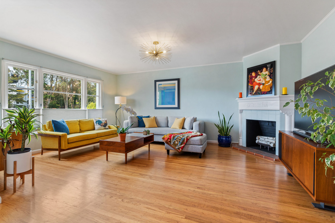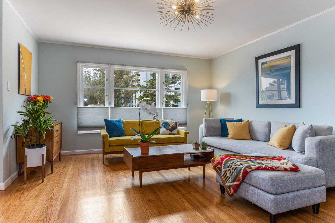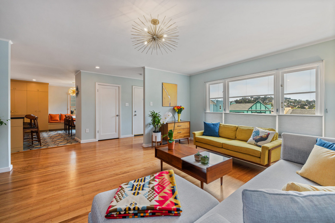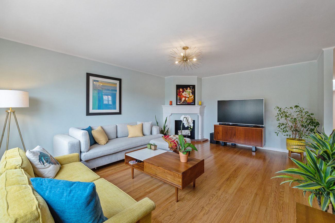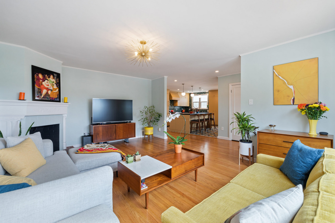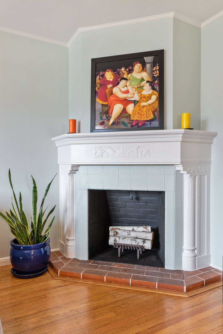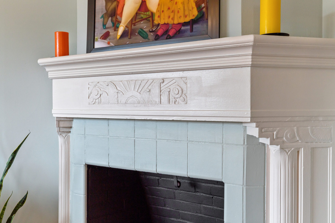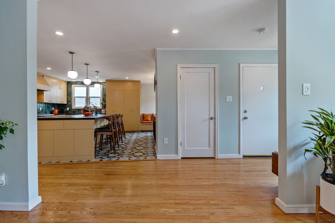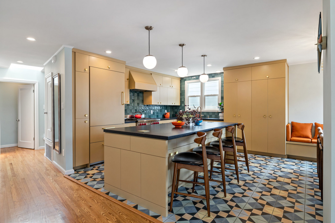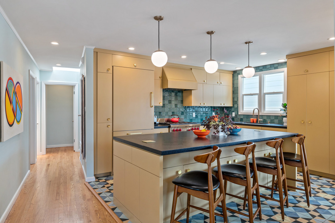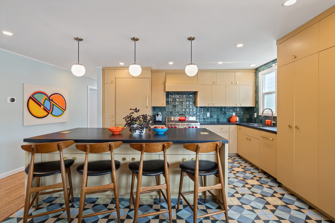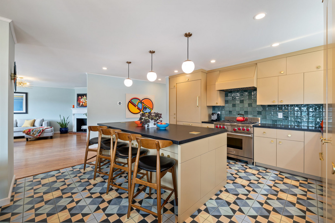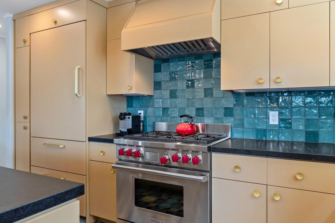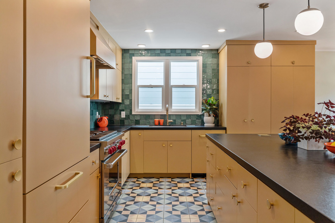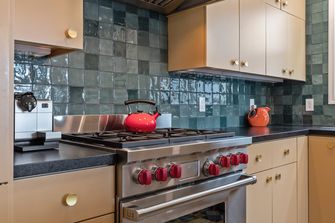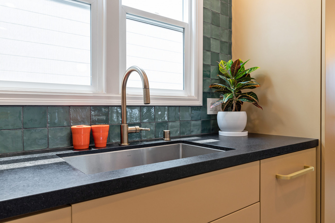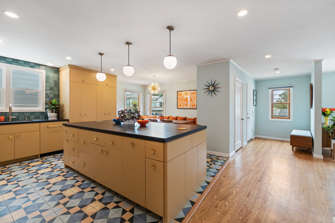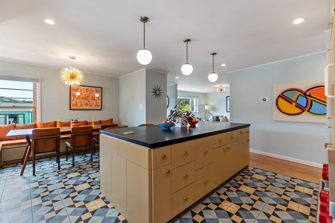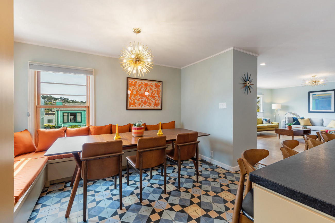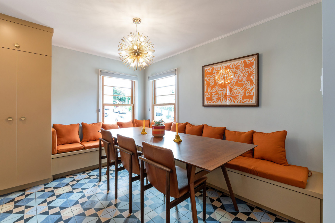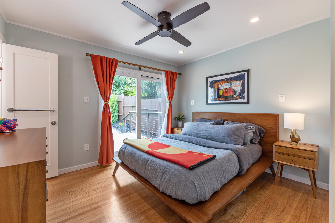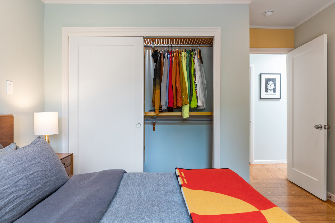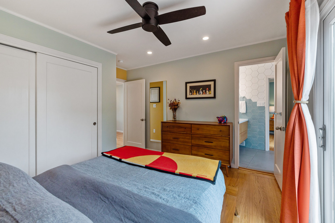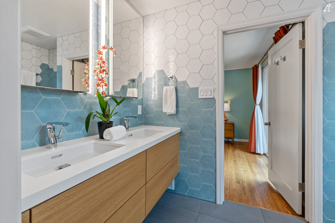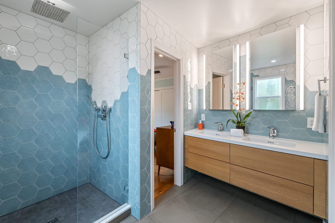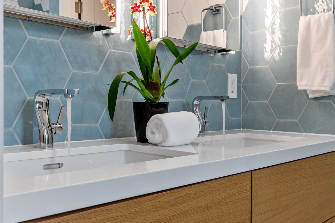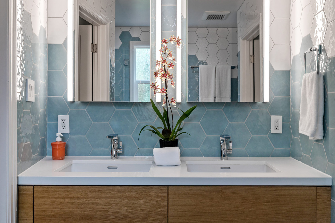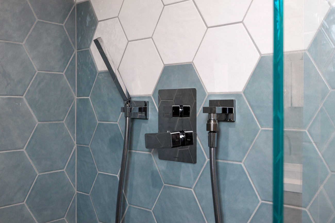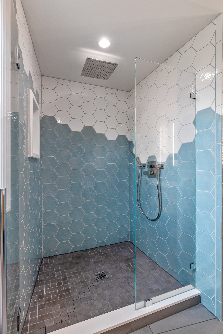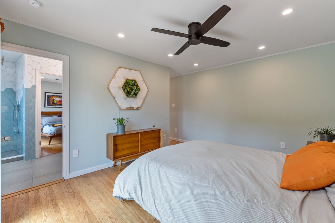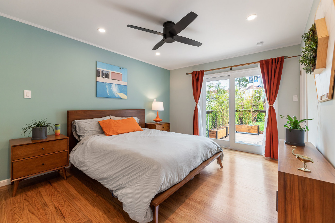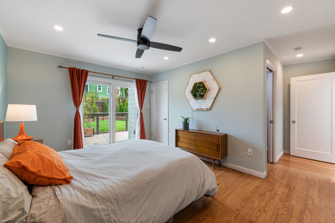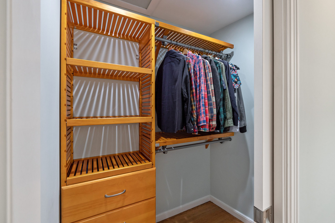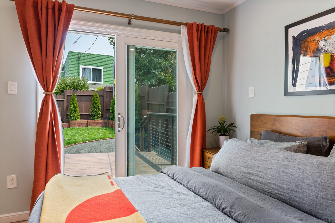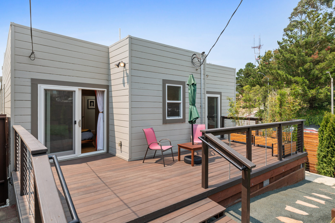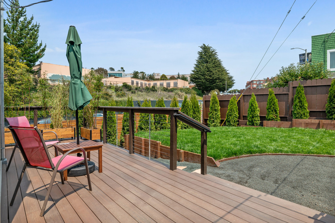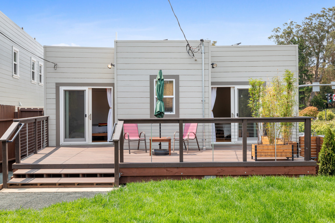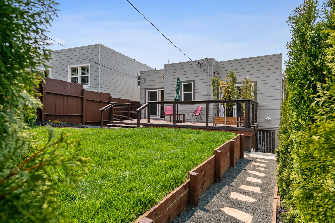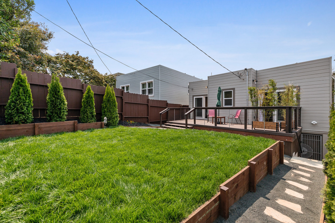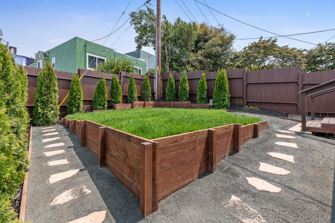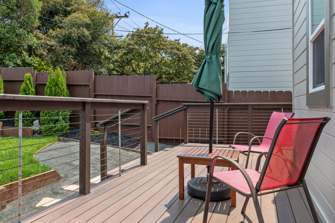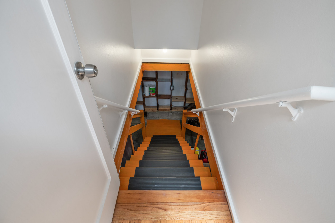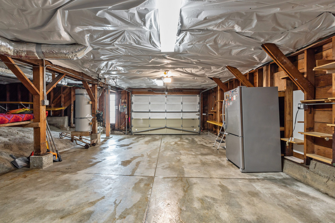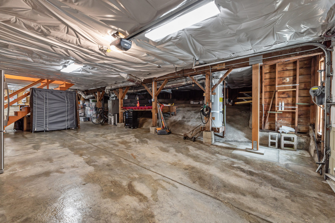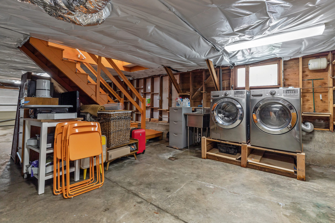3 Bed | 2 Bath | 3 Parking | 1,647 sqft | Lot Size 3,349
Vintage Retro | Modern Metro
Located on an over-sized corner lot, this welcoming home exudes custom designs, architectural style, and plenty of panache. After a $350,000 fully permitted renovation that concluded in 2020, this fully detached home is located in the coveted Forest Hill extension, with open-concept living that features three large bedrooms, two bathrooms, a living room with fireplace, and a fully modernized custom kitchen, island, and dining room with bespoke built-in banquet seating. Beautiful hardwood floors flow throughout the home, providing direct access to the expansive rear entertainer's deck that spills opens out to a gorgeous, flat-lawned garden oasis. Take the interior stairs down to an expansive 2 car garage, with 1 car off-street parking, and an enormous basement with laundry area and storage. And don't forget to look up - you might see the solar panels on the roof that will spare you an electricity bill forever!
Centrally located and one of the most convenient locations in San Francisco, you will be just a 5-minute walk to the Forest Hill MUNI station that'll have you downtown in 15 minutes. And with Mollie Stone's just 2 blocks away, groceries will never be in short supply. But then again, you'll also be right around the corner from the enchanting West Portal Village, as well as regional transportation at Glen Park Bart Station and I-280 to zip wherever you want to go.
Things I Love About This Home!
1. Stunning Custom Kitchen!
2. Solar Panels!
3. Bedrooms all on Same Level!
4. Landscaped Lawn in Rear Yard!
 TEAM WAKELIN
TEAM WAKELIN
