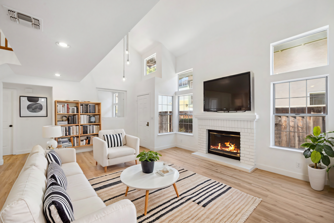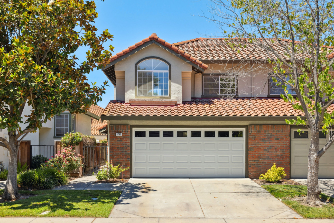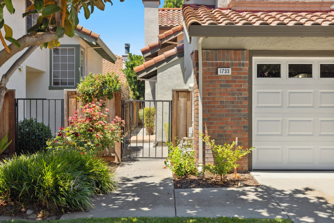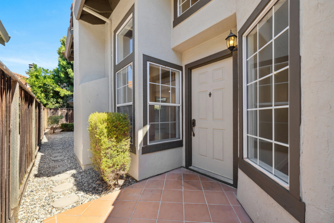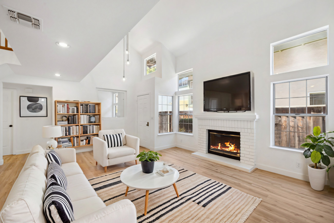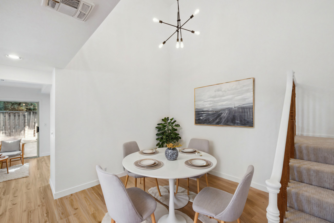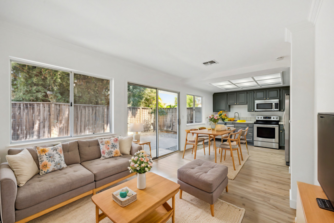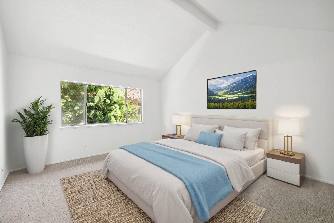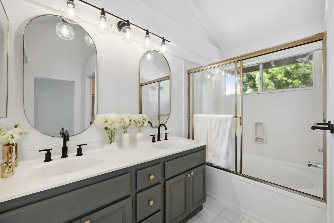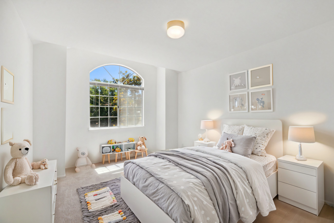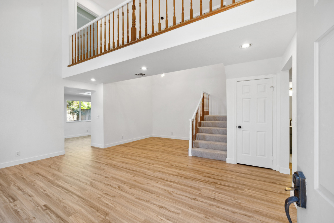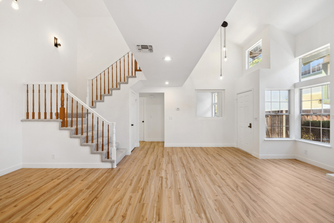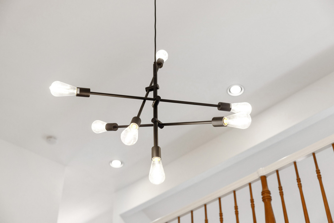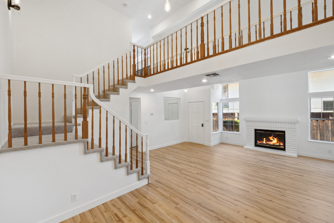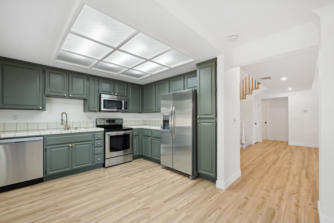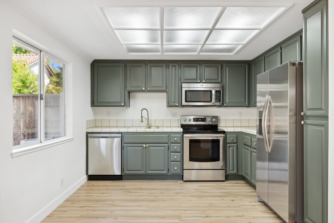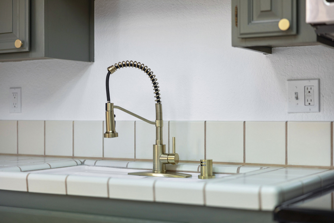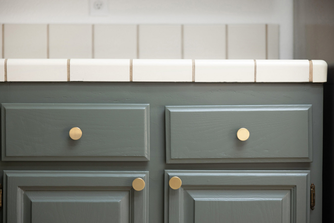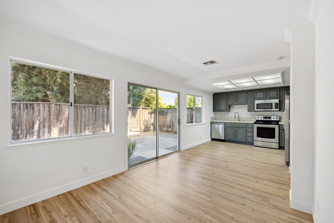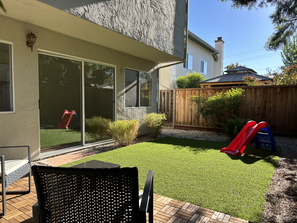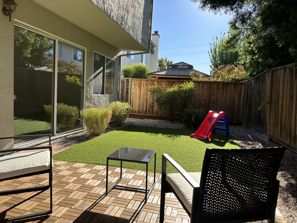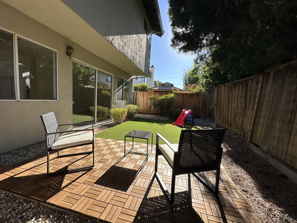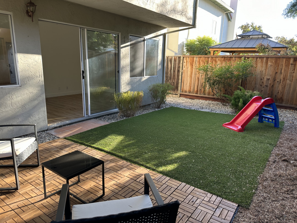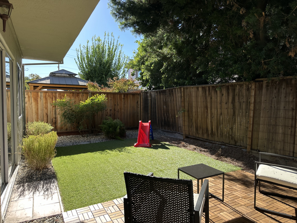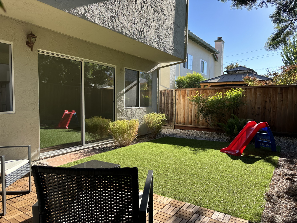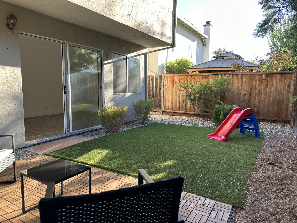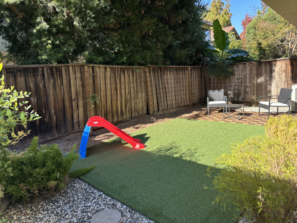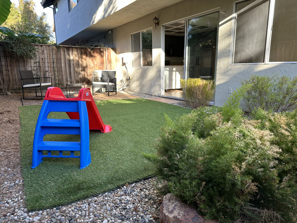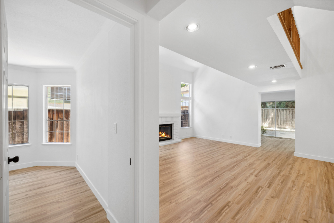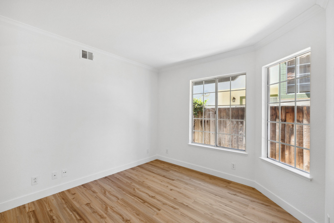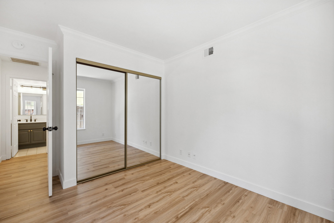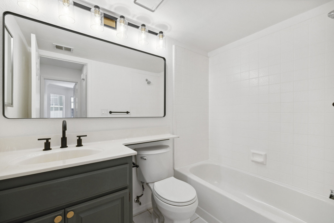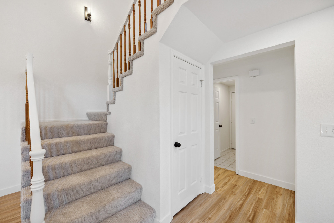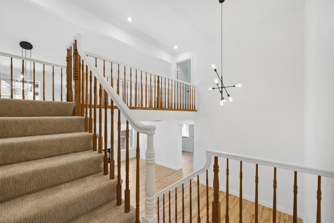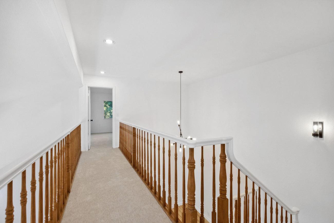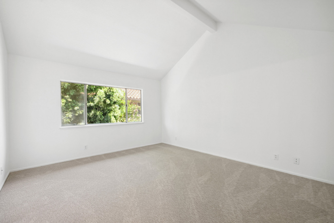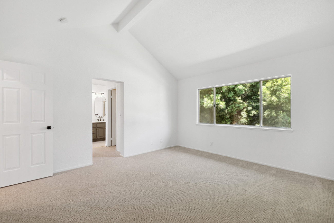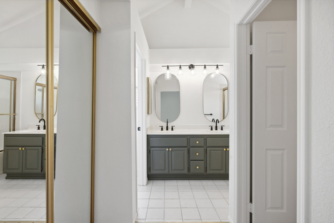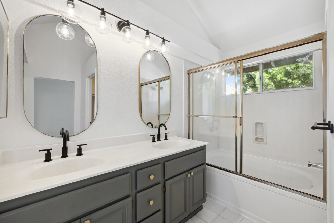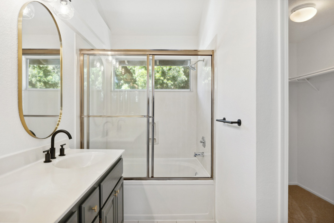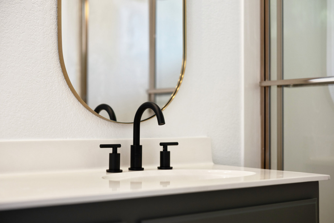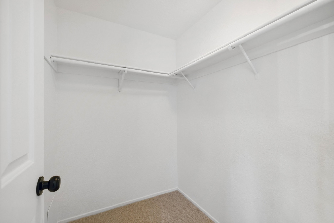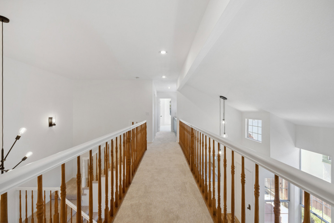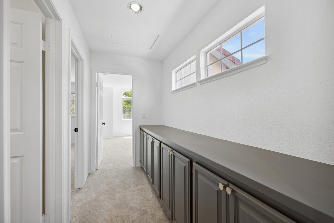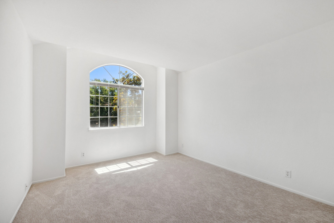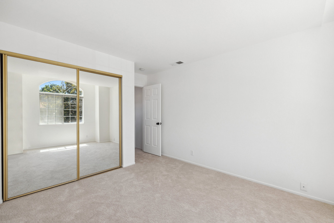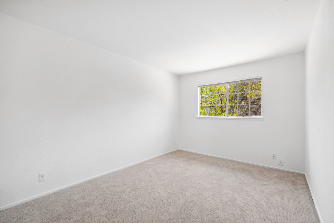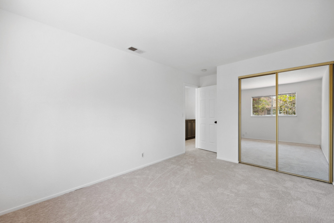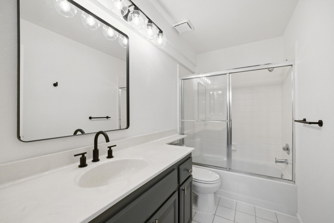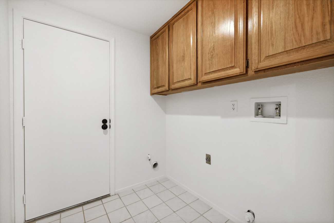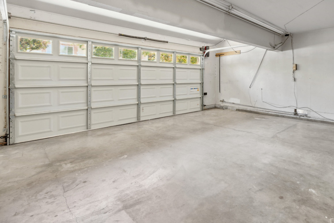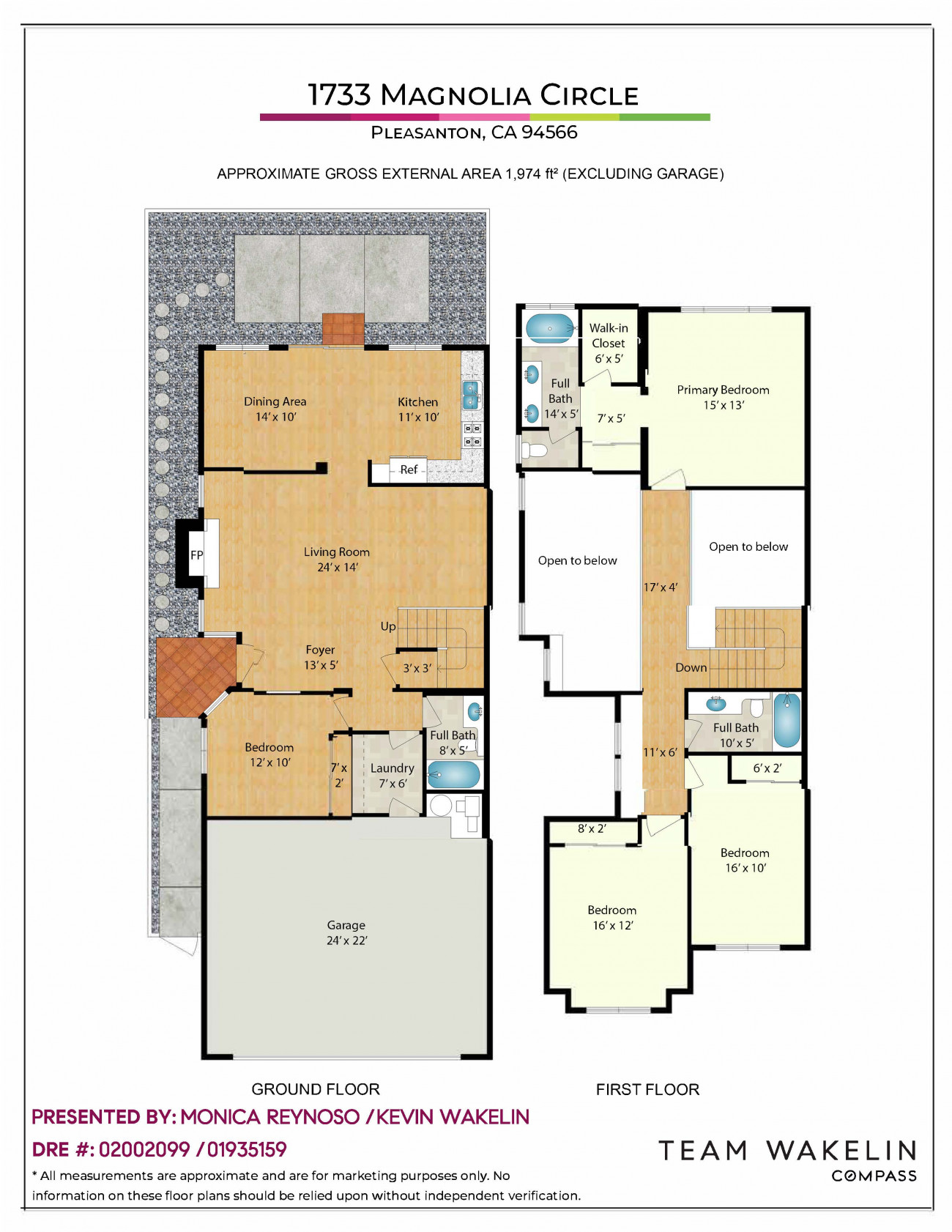4 Bed | 3 Bath | 2 Parking | 1,974 sqft | SFH
Welcome to the Rosepark Community in the tranquil city of Pleasanton. Enjoy the convenience of being centrally located just minutes from downtown amenities, with easy access to major transit options for effortless commuting to neighboring cities. Step into this stunning 4-bedroom, 3-bathroom single-family home semi-detached duet that boasts a host of recent upgrades that offer both comfort and style. Upon entering, you’ll be greeted by soaring double-height ceilings, illuminated by modern light fixtures and freshly painted interiors, making every corner feel airy and bright.
On the first level, you’ll find brand new luxury vinyl plank flooring throughout the living/dining room, the bedroom, and the kitchen. The well-equipped kitchen features refinished cabinets, new hardware, and updated appliances, perfect for culinary adventures. Through the sliding doors await your private backyard, offering a serene retreat for outdoor gatherings or quiet relaxation.
As you ascend the stairs, you’ll note the brand-new carpet that provides plush comfort underfoot and discover three spacious bedrooms. The primary bedroom is privately positioned across the walkway separate from the other bedrooms, a tranquil retreat with vaulted ceilings, a large walk-in closet and a spacious ensuite bathroom. With two additional bedrooms that share a gorgeous bathroom and hallway storage, this home offers enough space for all members of the household. And with a two-car garage plus driveway, a laundry room and guest bathroom, this home is perfect for you and your clan.
In a sought-after neighborhood with top-rated schools and convenient access to parks, shopping, and dining, this home is a gem! Don't miss out on this exceptional opportunity to make Pleasanton your new home.
 TEAM WAKELIN
TEAM WAKELIN
