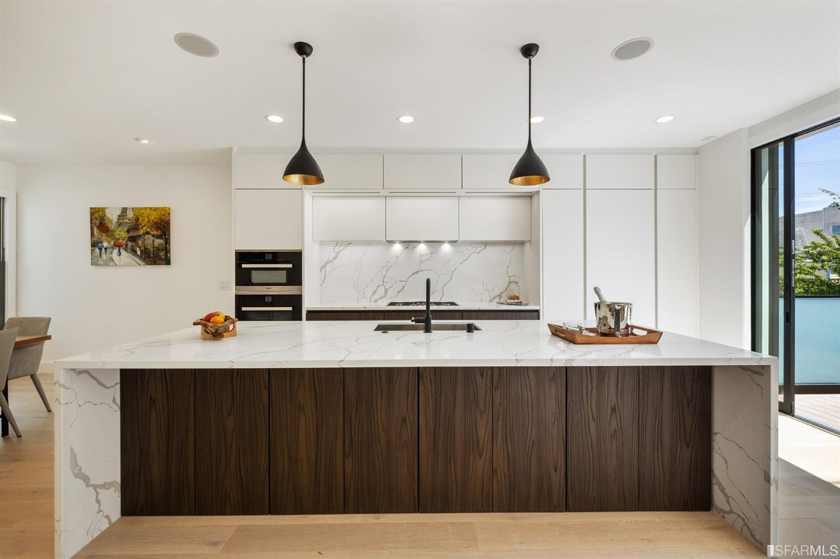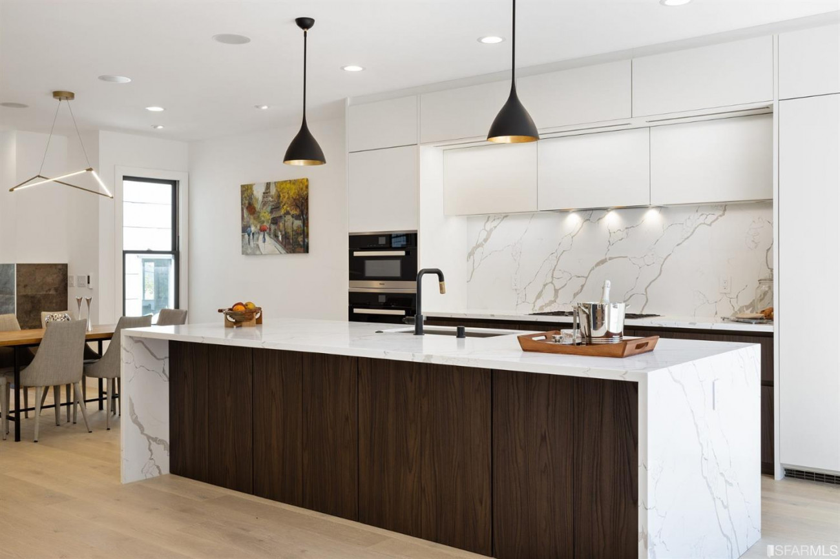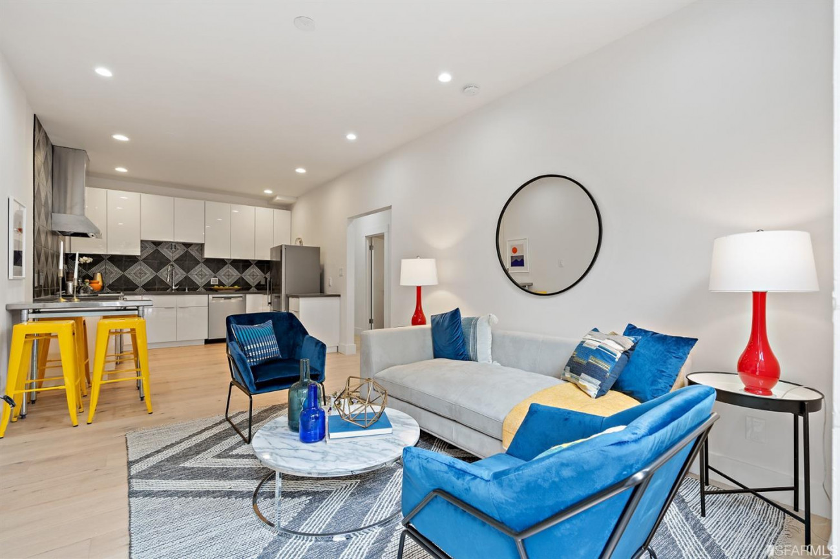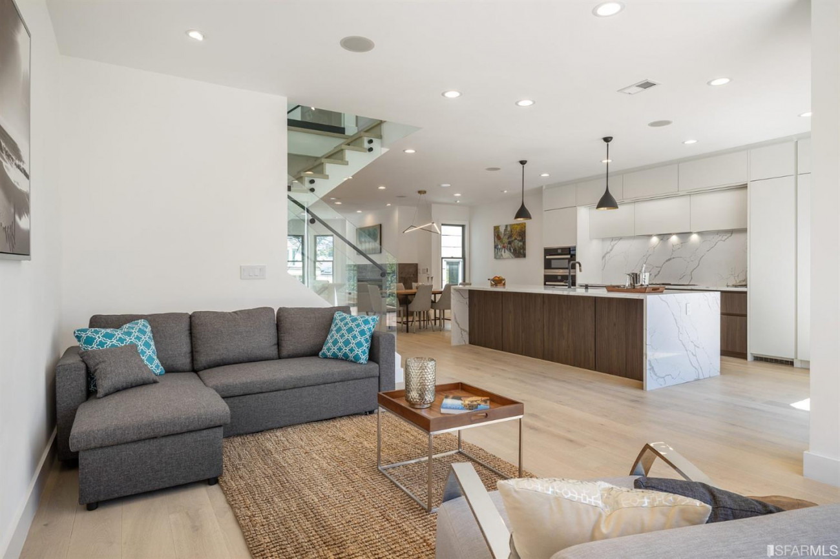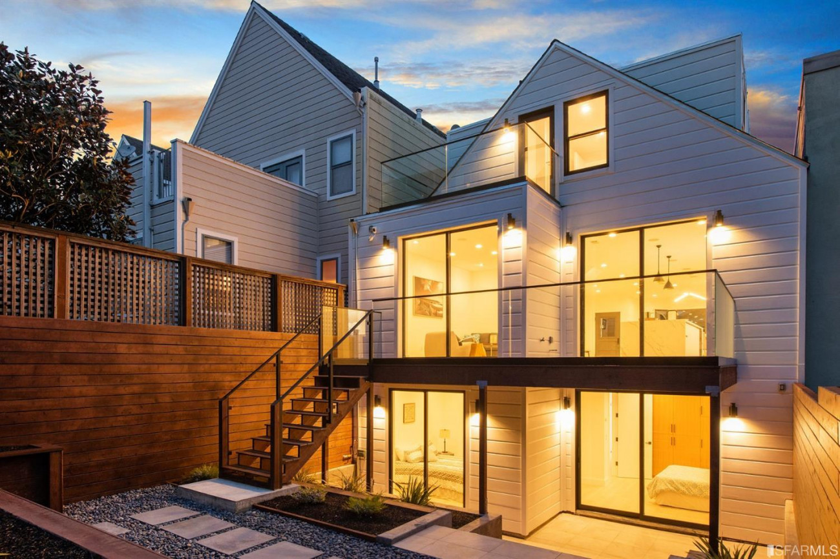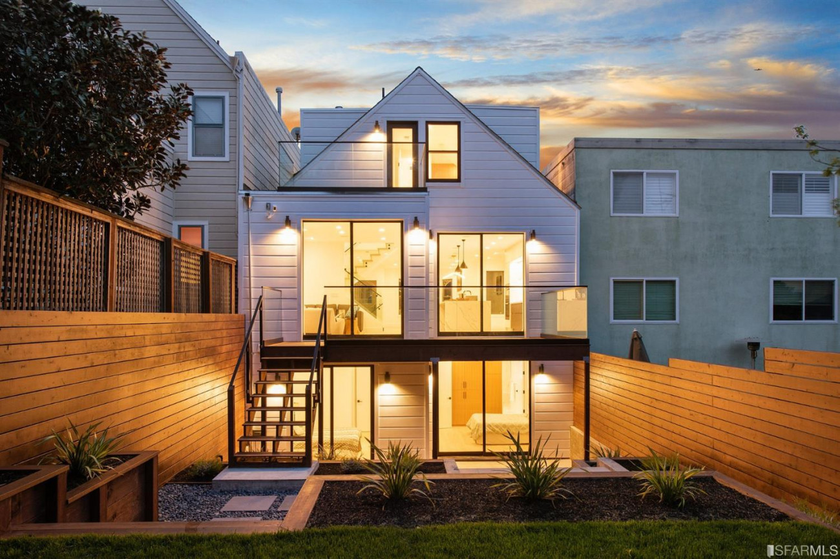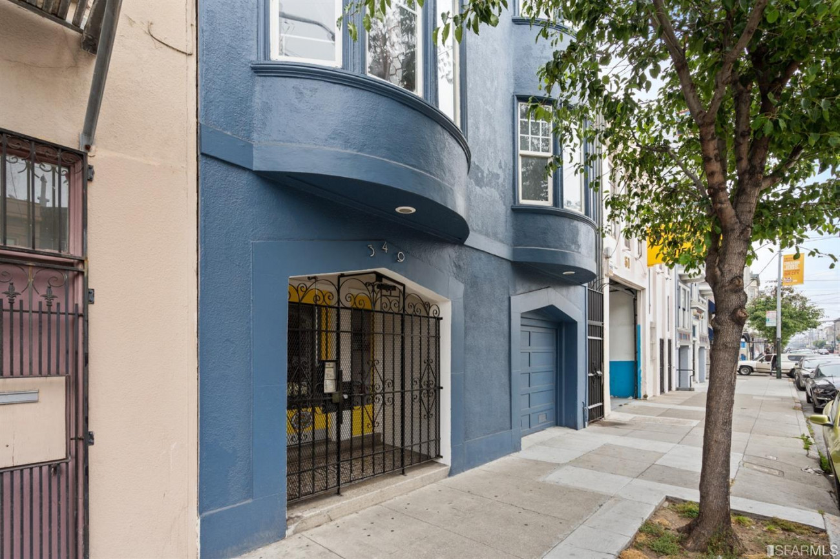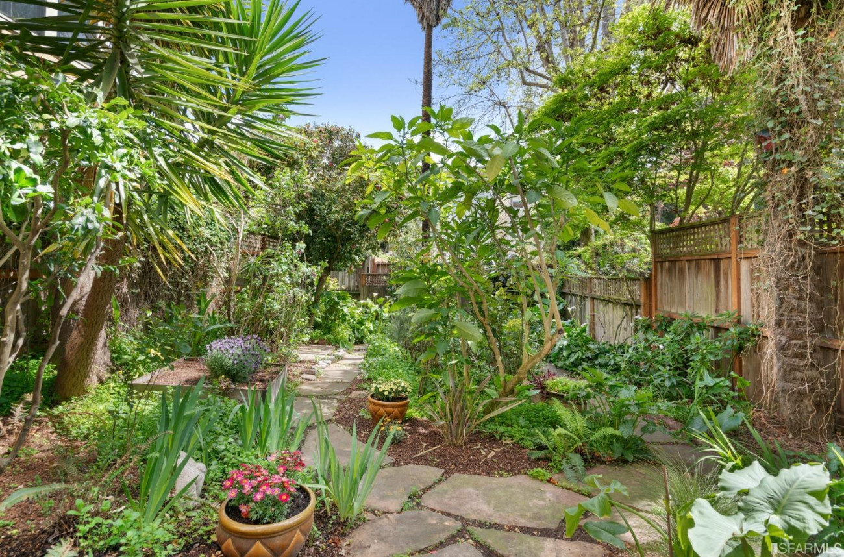4 Bed | 4.5 Bath | 2 Parking | 2,893 sqft | Lot Size 3,036
A modern renovation of a classic Noe Valley Victorian, this home has been upgraded to the highest standards of modern luxury. The main floor welcomes you with a dramatic gas fireplace & completely open floor plan with living rm, dining rm, kitchen, powder rm & family rm with soaring 9 ft ceilings & white oak flrs. The ultra high-end Kitchen features Leicht cabinets & Miele appliances, quartz countertops & large island with waterfall ends. Kitchen & adjacent family rm both have large sliding glass pocketed doors opening to a south-facing deck with staircase to the landscaped back yard. Ideal for indoor-outdoor living. The lower level features a master suite plus 2BRs, both with en-suite BAs + Garage & driveway parking. 9 ft ceilings in lower level. The top 3rd flr features a 2nd master suite with balcony, bay views & bonus rm (home office, family rm, or kids play area). All bathrooms feature Porcelanosa vanities and tiles. 26.7 ft wide lot. New foundation and seismic retrofit.
 TEAM WAKELIN
TEAM WAKELIN
