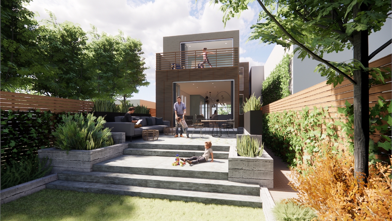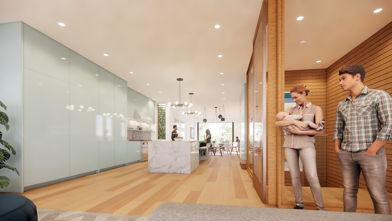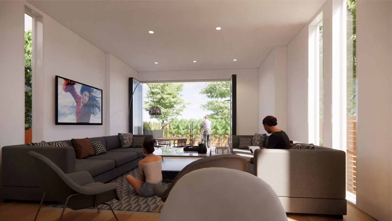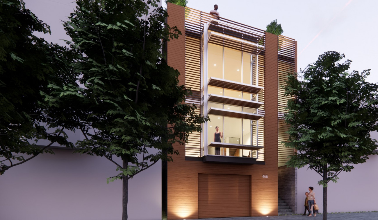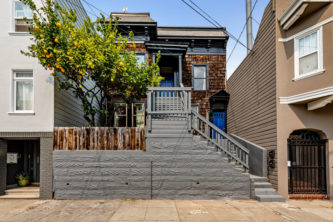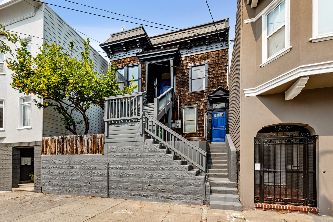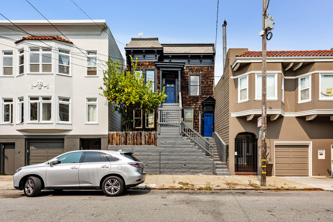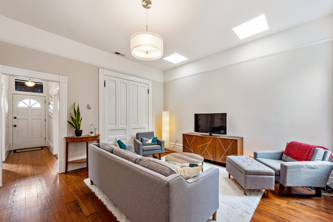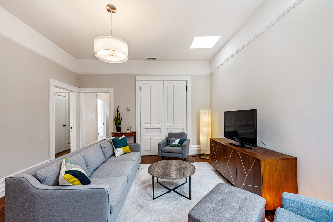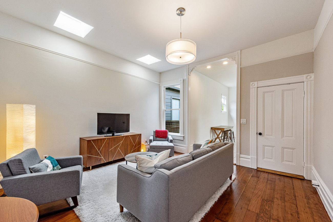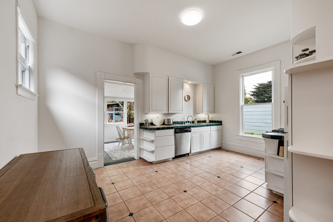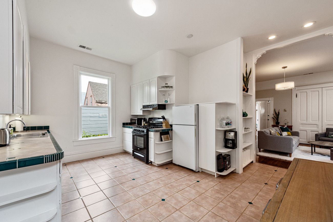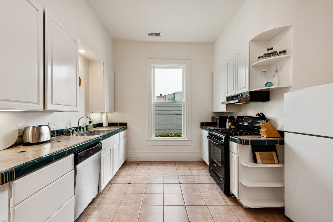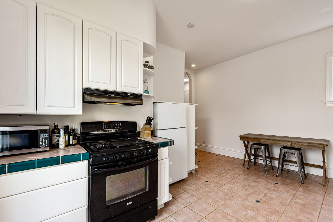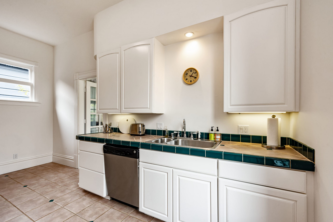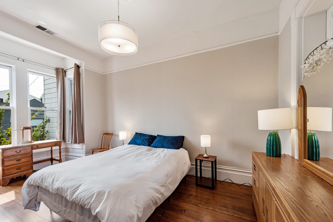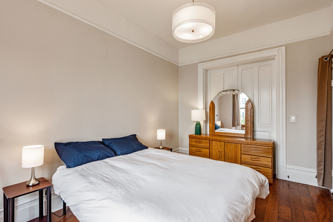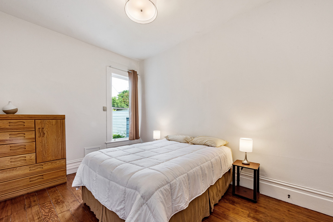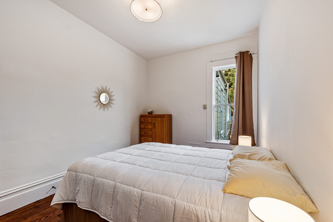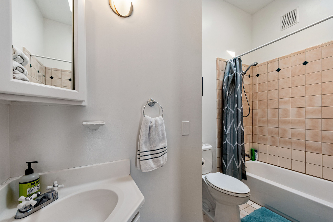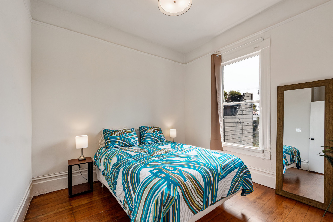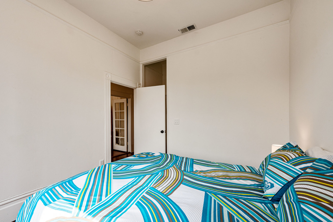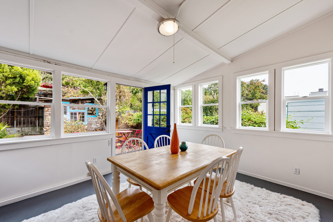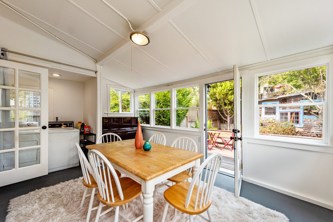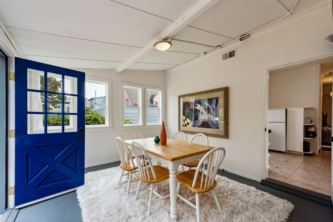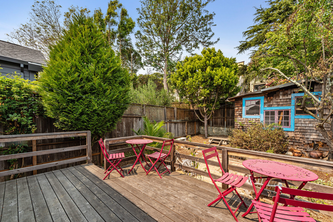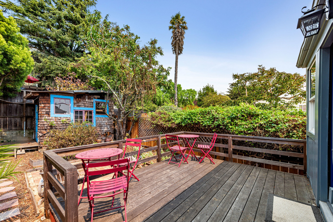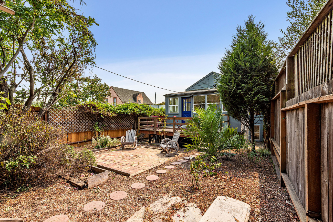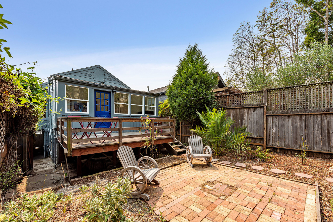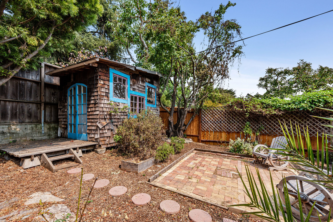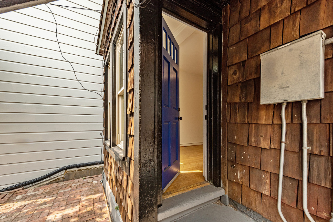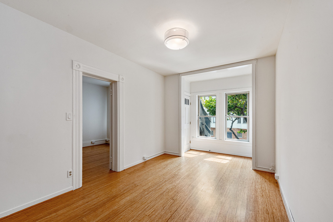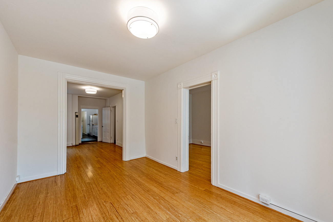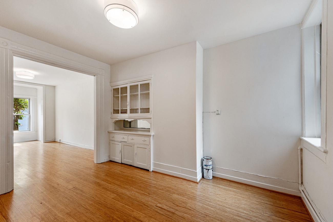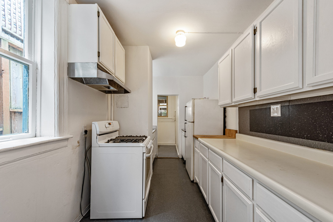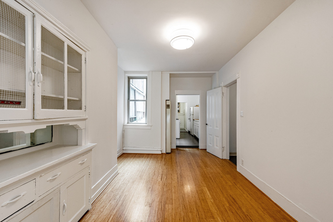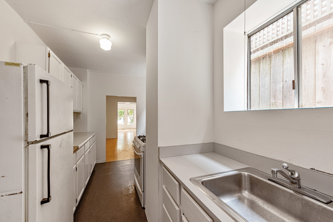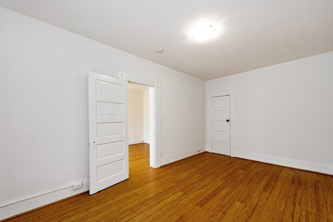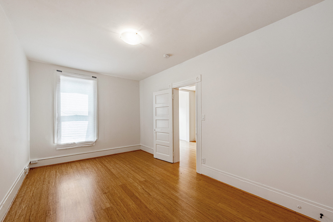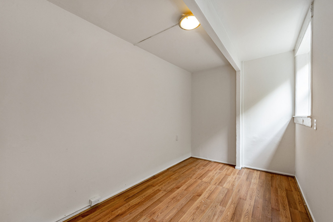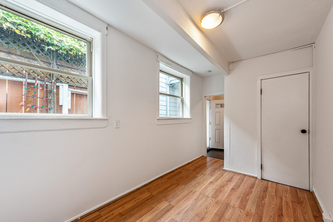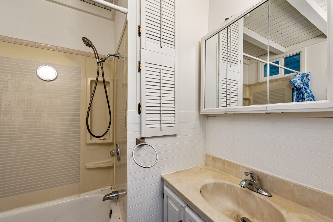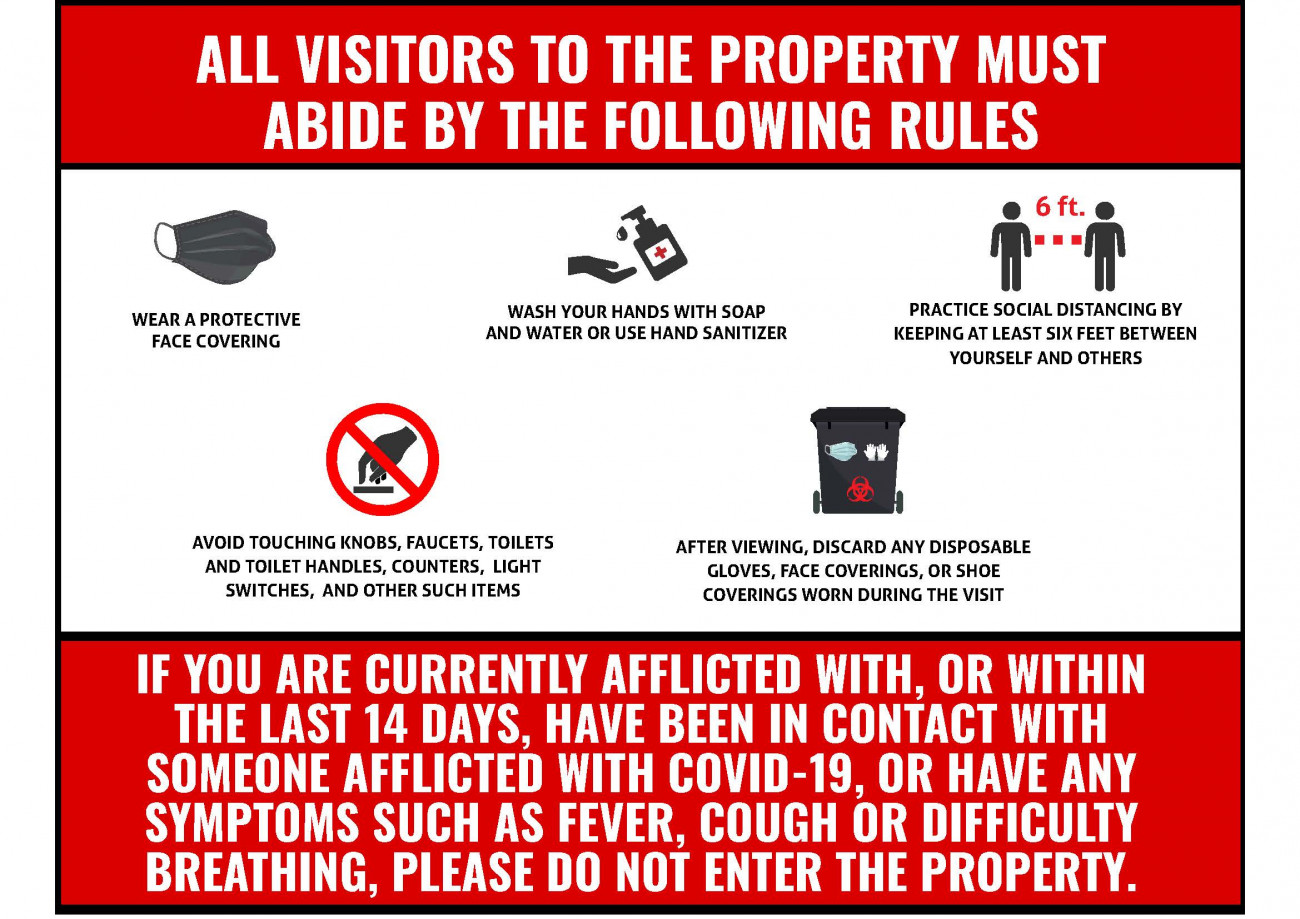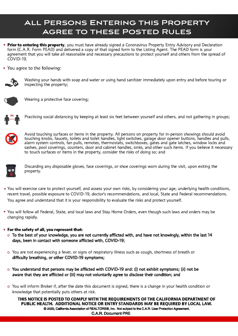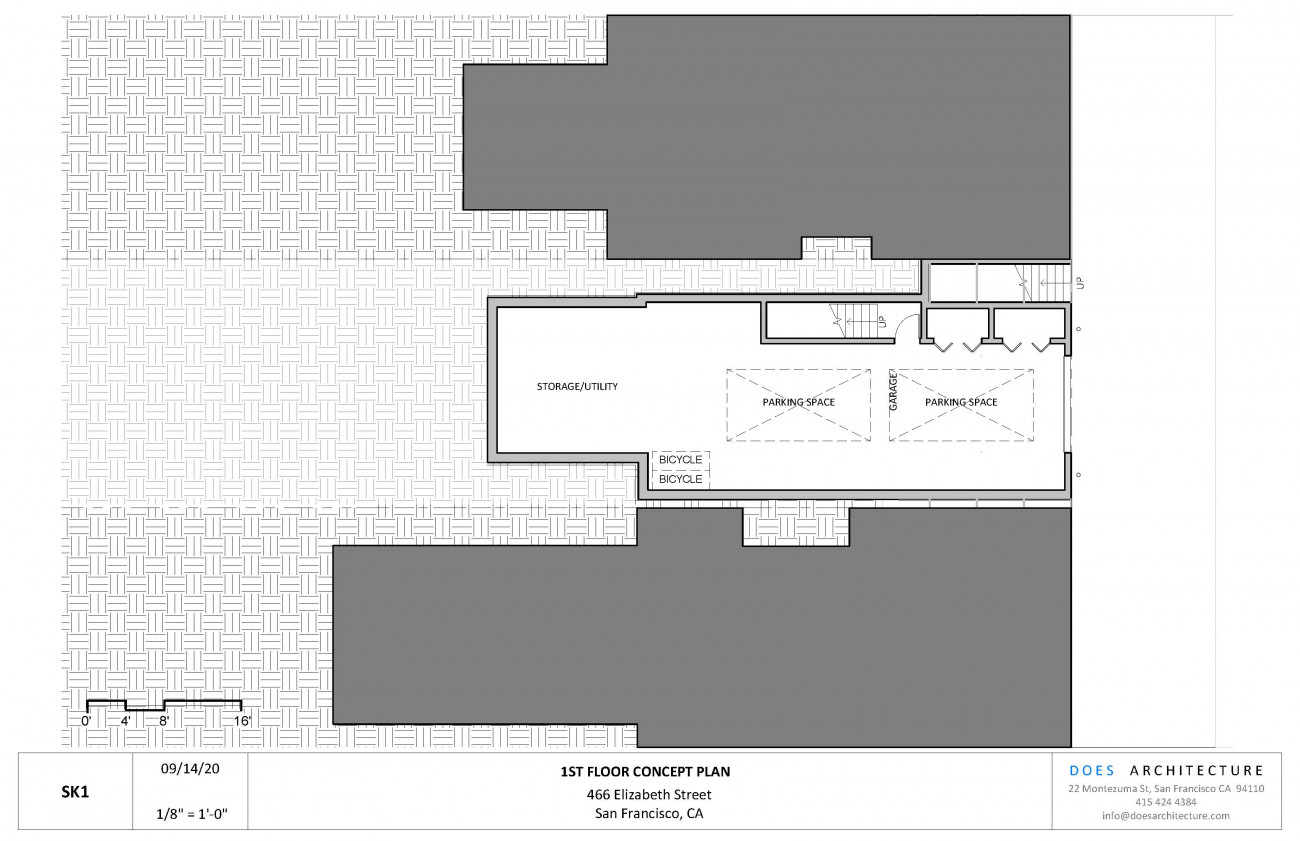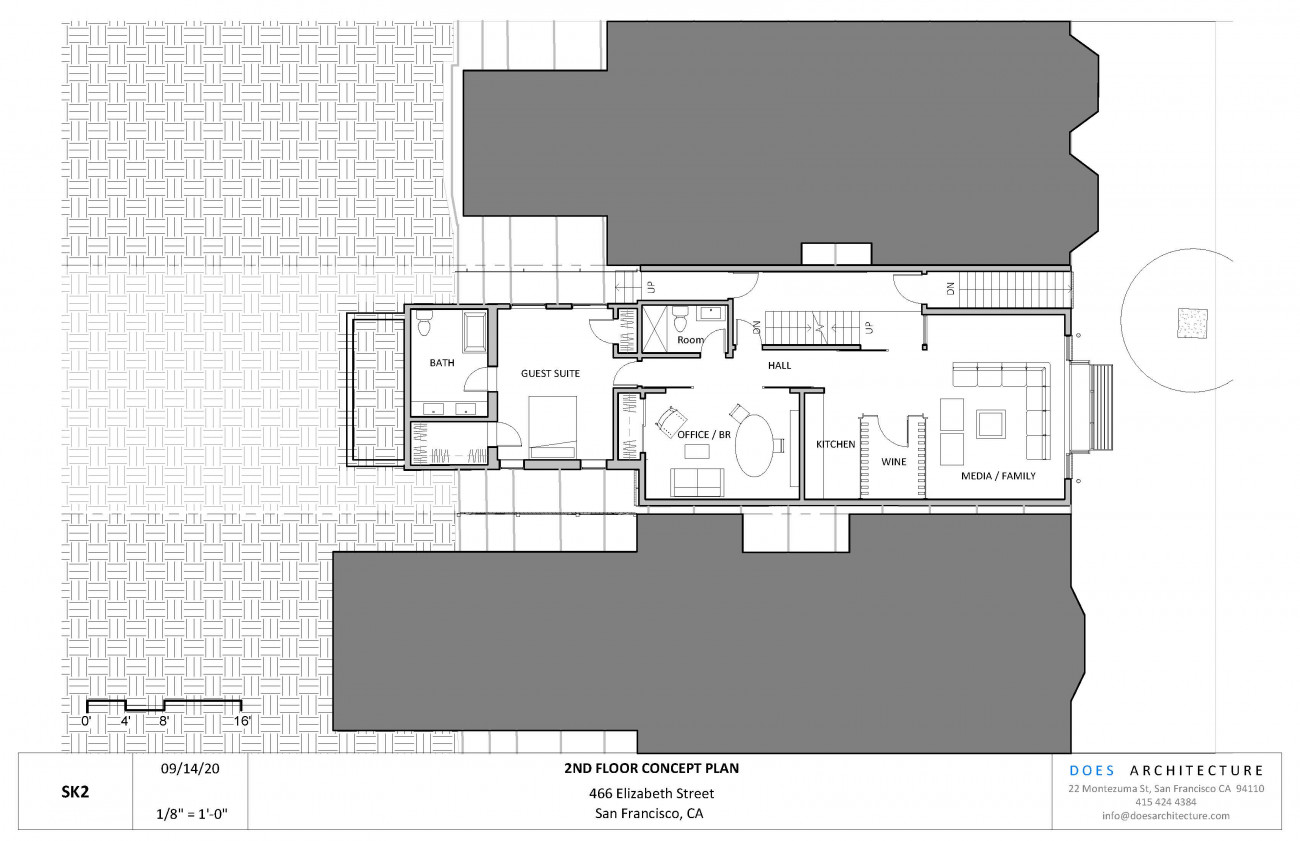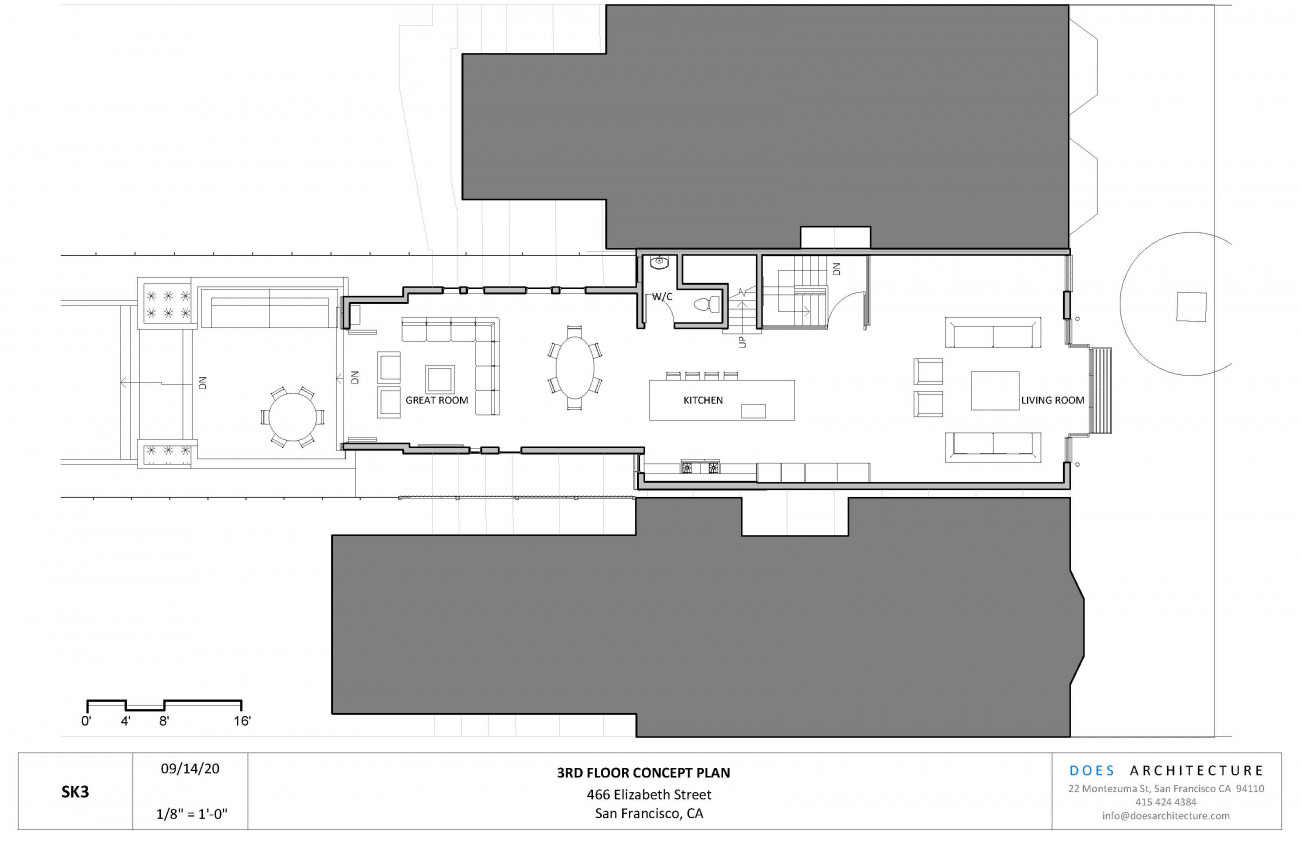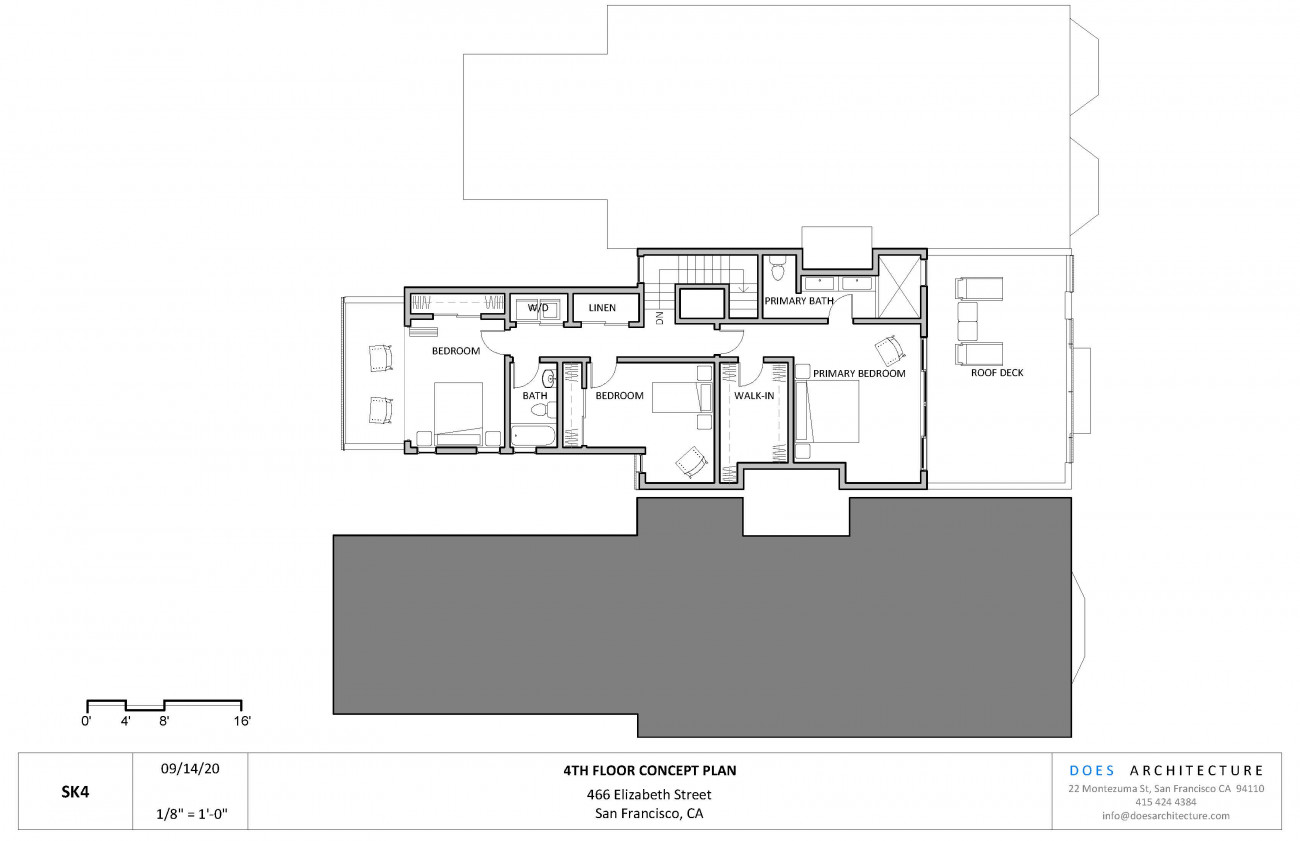5 Bed | 4.5 Bath | 5,400 sqft | Lot Size 2,692
Beauty in the making! Development Opportunity of a vacant 2-unit Edwardian building in prime Noe Valley location with approved Planning Permit (311) to build up an extra floor, expand footprint (front and back), and add a 2-car parking/storage garage at grade level, with a Total Gross Floor Area of 5,400 sqft.
The Site Permit application was submitted to the Planning and Building Departments in June 2020 by SIA Architects and is expected to be approved in October 2020 (10/24 update - Site Permit has processed through various DBI agencies with minor comments and is expected any day now). The Buyer can take the Site Permit forward to design two condominiums or 2-units that function as one home, working with their own Design Team (architects and engineers) and selection of their own contractors. The property could also work for an owner-occupier in one unit with rental income from the other unit.
The 2-unit building is currently configured as follows:
UPPER: 2 bedrooms, 1 bathroom, formal living and dining rooms, and a large eat-in kitchen with additional sunroom. The home flows out towards the walkout deck and yard. Could be configured with 3 bedrooms as is currently laid out.
LOWER: 2 bedrooms, 1 bathroom, living and dining room, and a galley-styled kitchen with laundry room tucked away in the back. A front patio area provides a small outdoor space.
The approvals would allow an end-user or builder to immediately design out their construction drawings, obtain building permits, and start construction without having to process through the lengthy and discretionary Neighborhood Planning Review approvals. Buyer to investigate all options regarding final residential use, including condo conversion or use as a single-family house.
Conceptual renderings of a single-family home conceived by DOES Architecture.
 TEAM WAKELIN
TEAM WAKELIN
