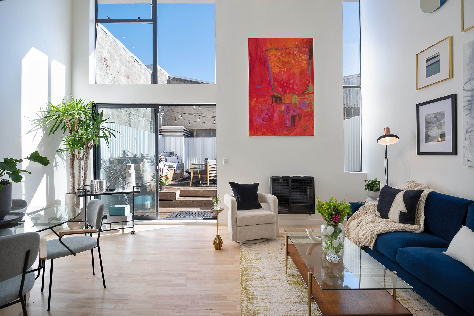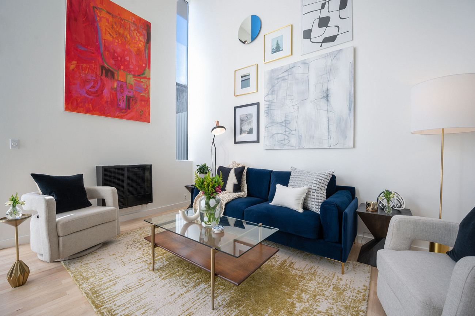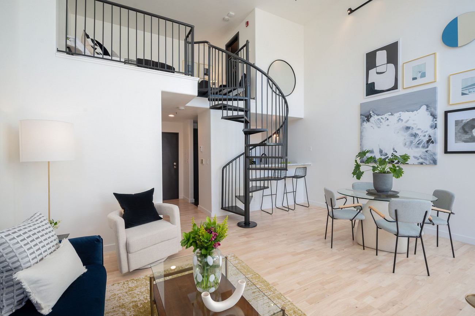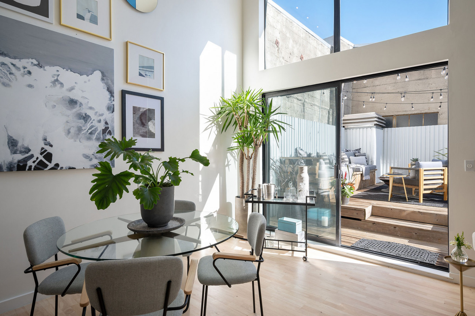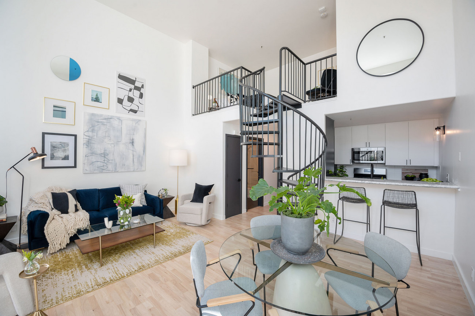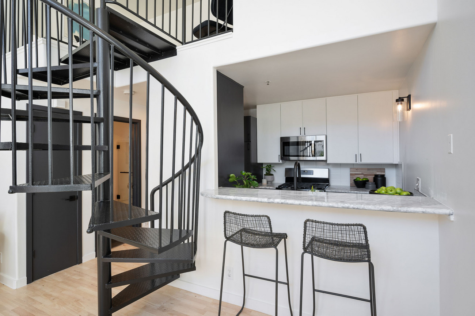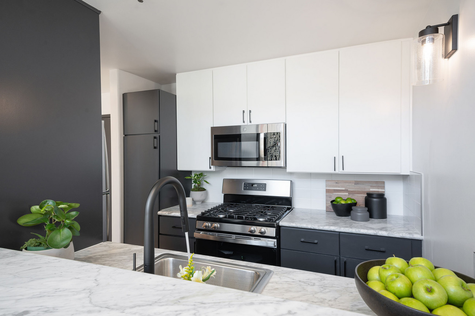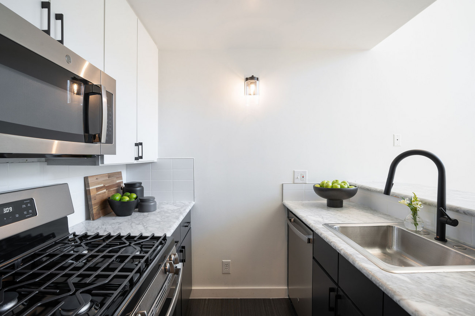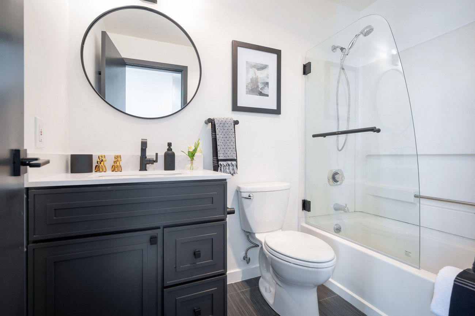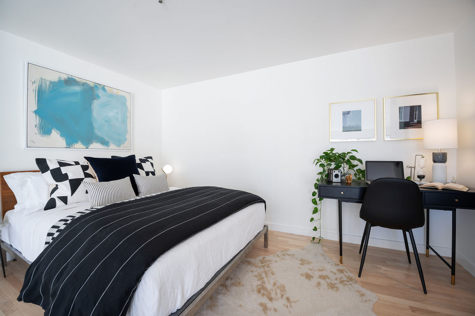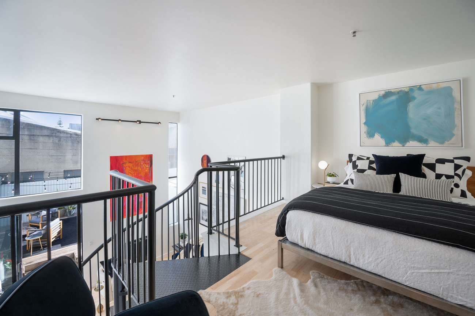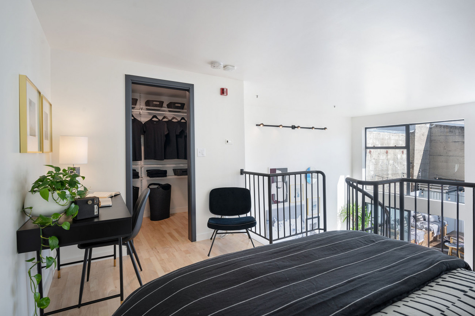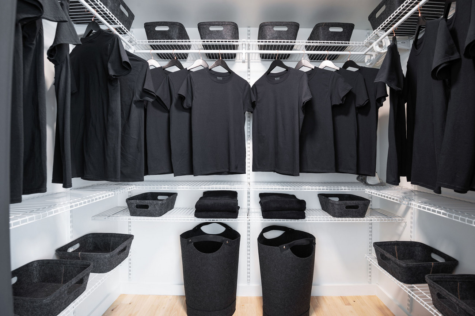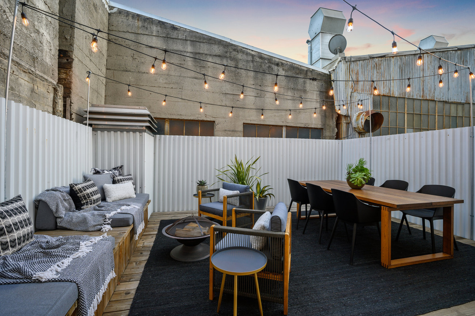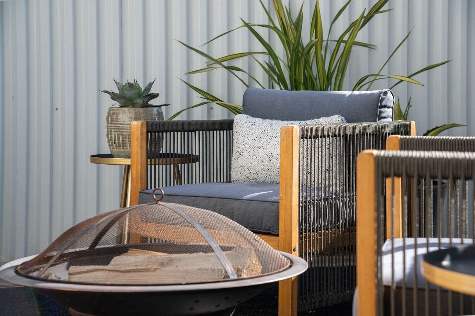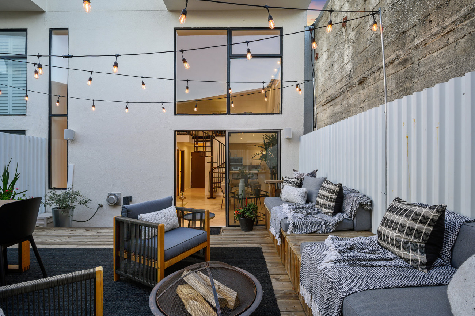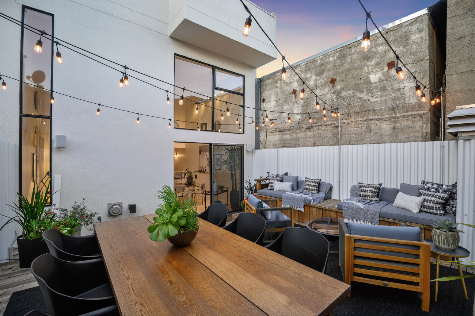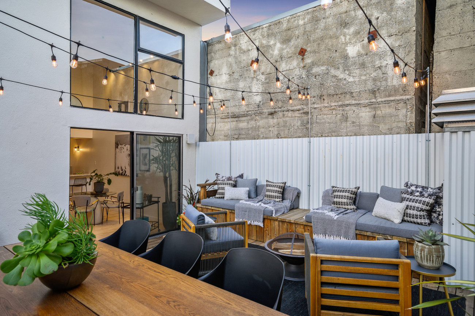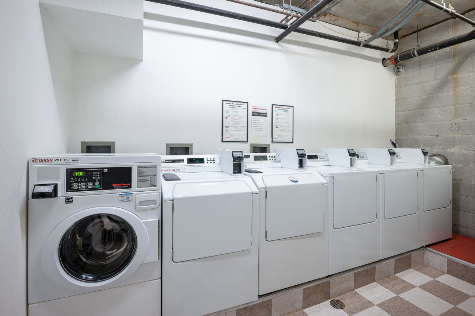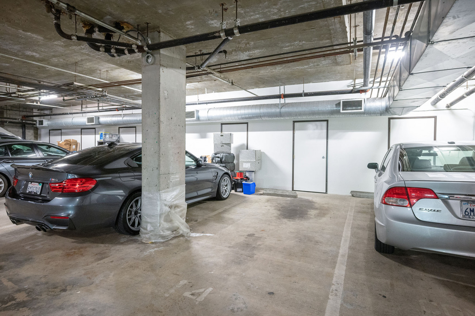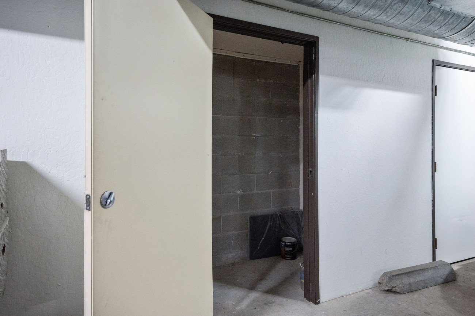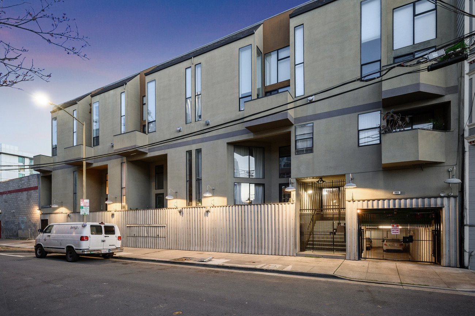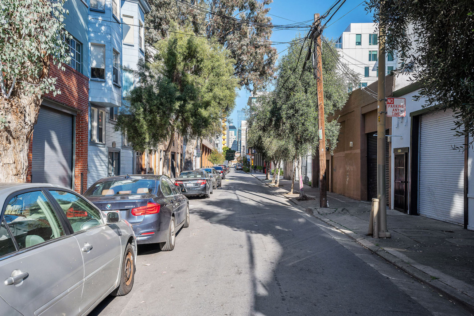1 Bed | 1 Bath | 1 Parking | 1,074 sqft sqft
This stunning south-facing loft condominium features a spectacular entertainer’s alfresco deck that flows straight out from the main living area. Adorned with sparkling bistro lights and a built-in seating banquet, this 372 square feet of outdoor space is perfect day or night. The loft features 16’ tall ceilings, industrial-sized windows, a mezzanine loft bedroom, and a walk-in closet. With an abundance of natural light, this open-plan loft boasts a feature spiral staircase, refinished maple hardwood flooring, newly painted surfaces throughout, and a custom upgraded chef’s kitchen. Updated with new appliances, hardware, tiled backsplash, and lighting, the kitchen also features a perfect breakfast bar to also work from home. Conveniently located off the main hall, the newly upgraded bathroom features tiled flooring, vanity with quartz countertop, and new hardware. The building offers an expansive laundry room, while this residence features 1 parking space and an additional storage locker.
 TEAM WAKELIN
TEAM WAKELIN
