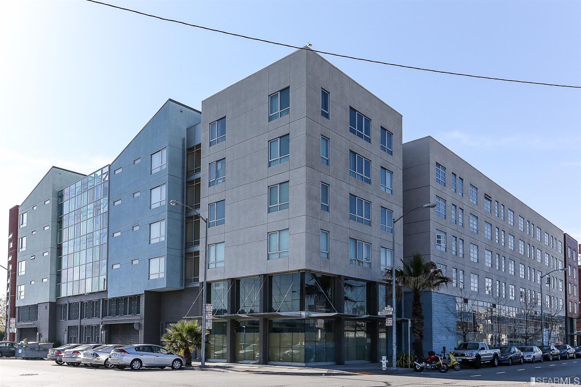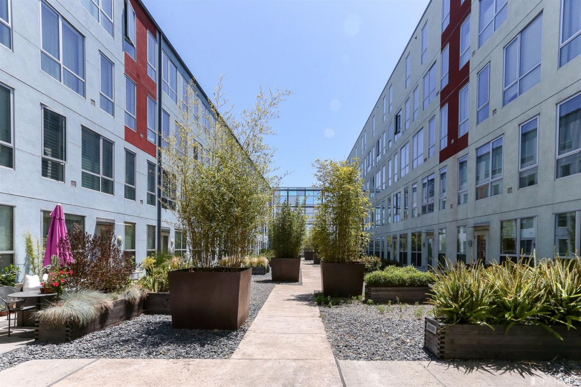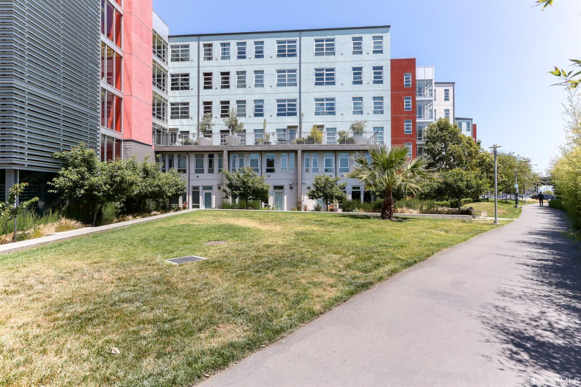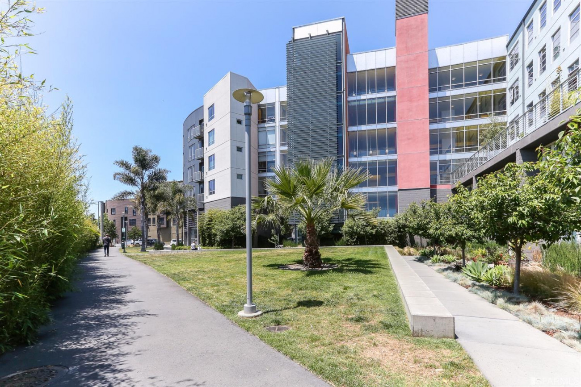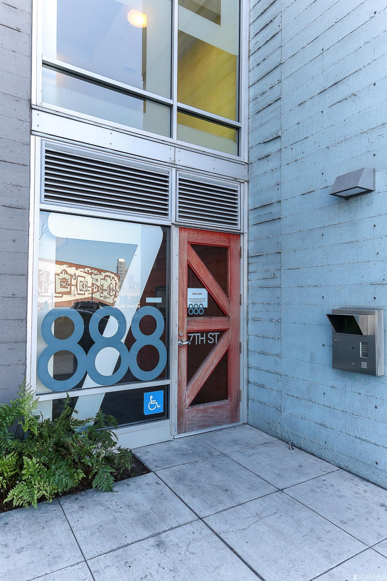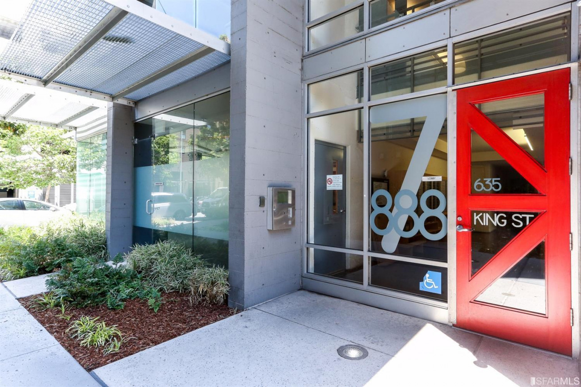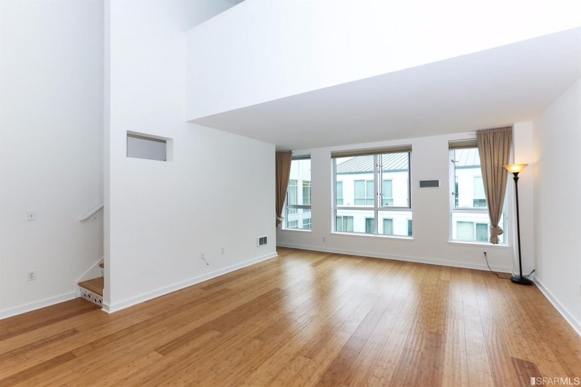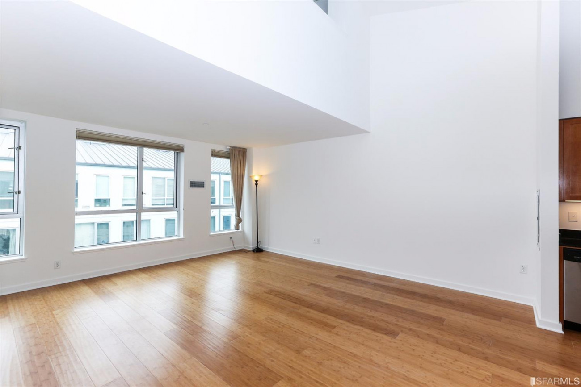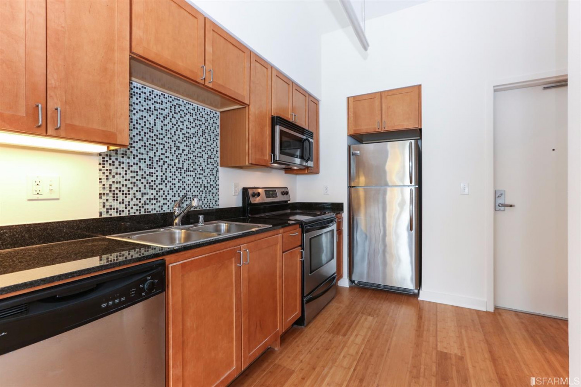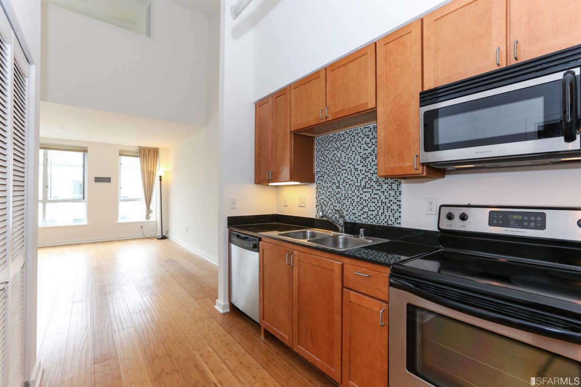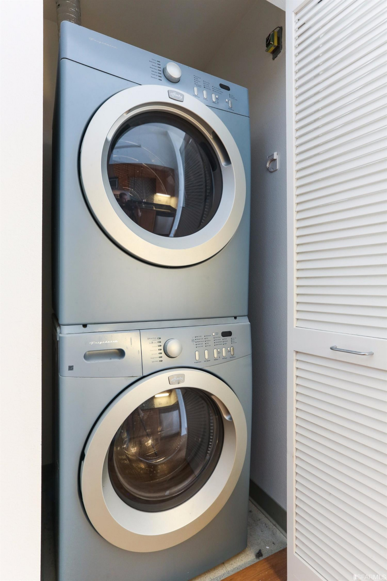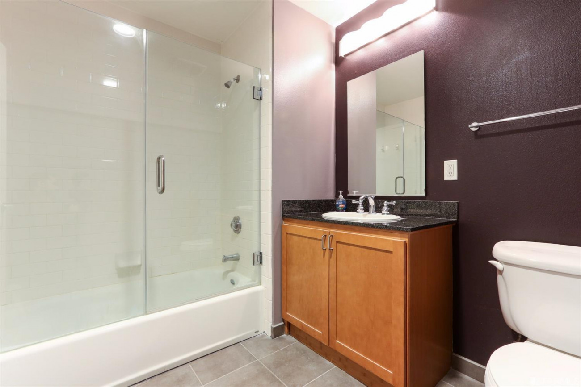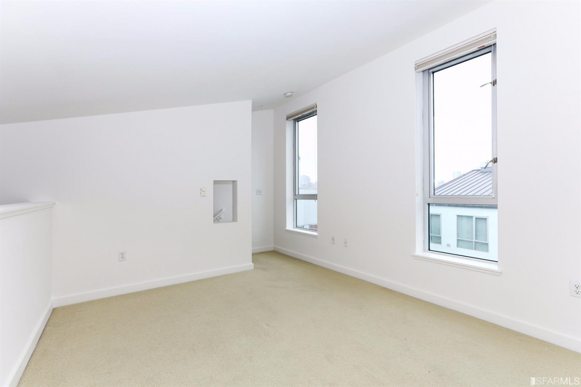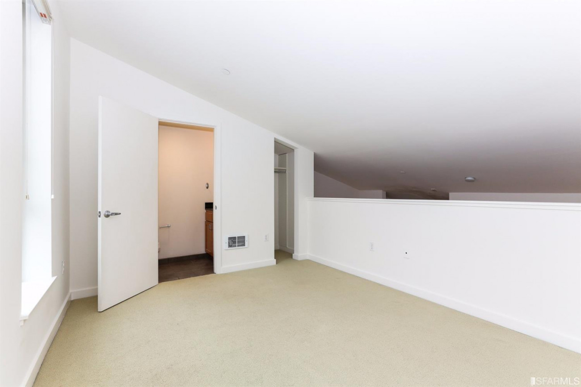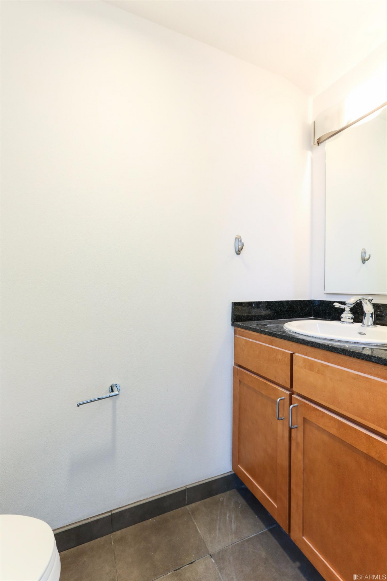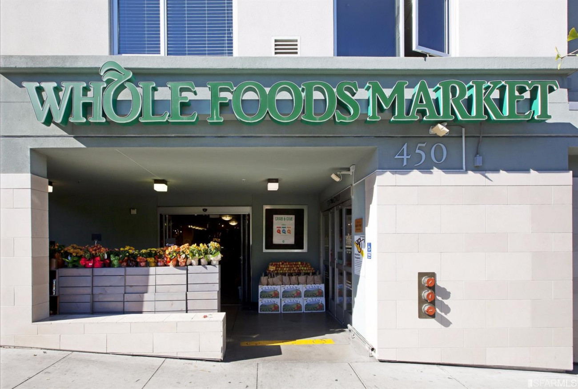1 Bed | 1.5 Bath | 1 Parking | 685 sqft
Built in 2007 and designed by David Baker, an award winning SF Architect, this condo is top floor, facing the lush/landscaped courtyard and has partial views of downtown! The layout is open/loft style with vaulted ceilings and flooded with natural light. There is 1 bedroom, 1.5 baths and 1 car garage parking with interior access to building. The kitchen has stainless steel appliances, in-unit washer/dryer, and the neighborhood at the base of Potrero Hill, is one of San Francisco's most coveted, up-and-coming locations with easy access to CalTrain, 280 freeway, Potrero Hill's design district, Whole Foods, Starbucks, Trader Joes.
 TEAM WAKELIN
TEAM WAKELIN
